8.31.11
I have been obsessing over this house for a while now and cannot believe I have not posted about it yet…This brilliant 5300 sq. ft. barn transformation in Remsenburg, NY by d’apostrophe design headed up by Francis D’Haene, a belgian architect was created for one of the founders of the Le Pain Quotidian. They literally re-engineered the whole structure, knocking down interior walls and creating a perfectly balanced minimalist + rustic interior. Can I please live here?
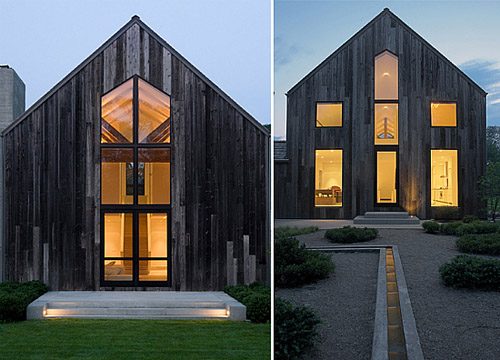
Cedar planks salvaged from a working barn. Double set of custom Dutch doors.
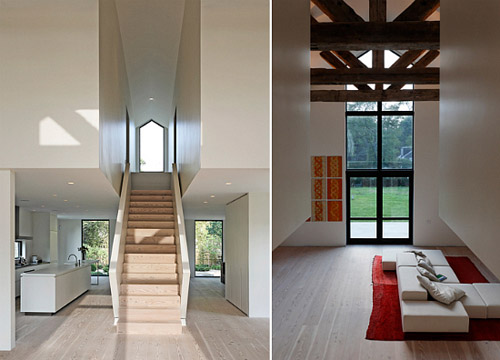
Ahhh, everything I <3…douglas fir floors, white lacquer kitchen, rustic ceiling beams, the extra wall sofa by Piero Lissoni and pops of color (red) in the vintage moroccan rug.
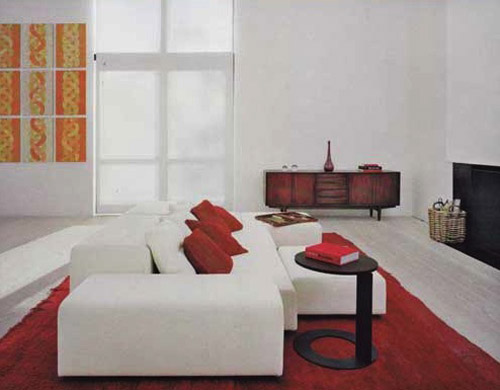
<3 <3 <3
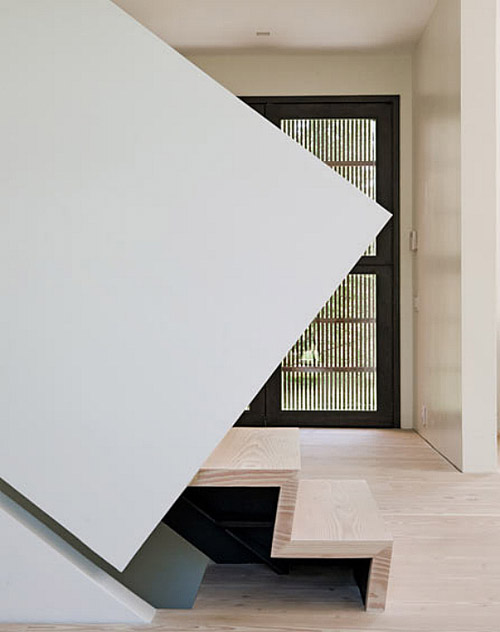
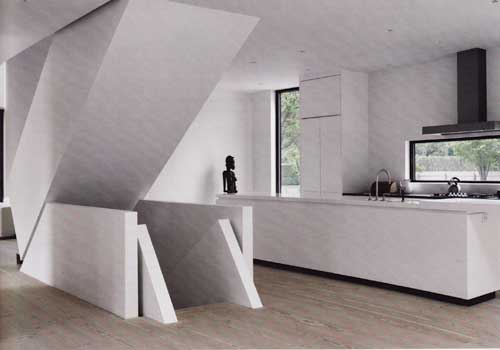
Custom cabinetry by Poliform. I happen to love the concept of linear windows behind cooktops/sinks like this.
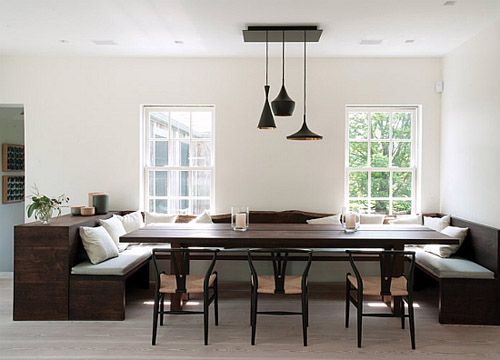
I love the idea of a big banquette around the dining table…very cozy. Tom Dixon beat pendants, Hans Wegner wishbone chairs.
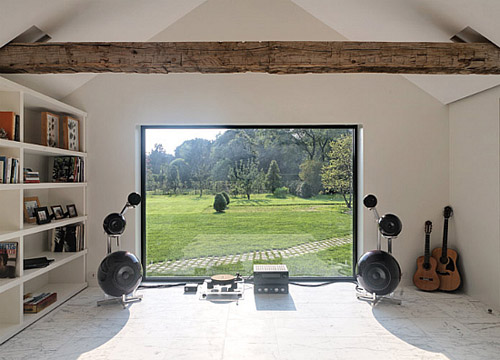
via
This is a yoga room! A-frame, rustic wood ceiling beam, minimal sleek walls, carrera marble floors and a big happy picture window. Sigh…
Gregory Holm Photography | Interior Design July 2010
-
cabbagerose
-
Jody Brettkelly
-
Anonymous