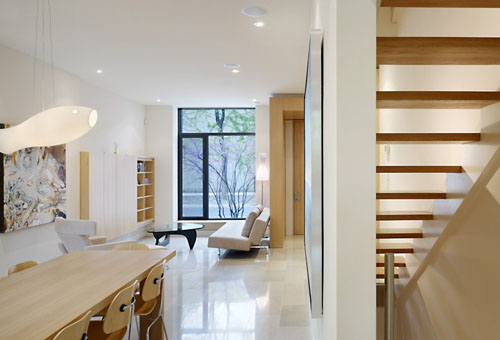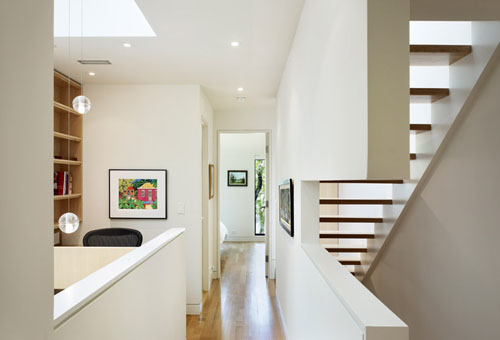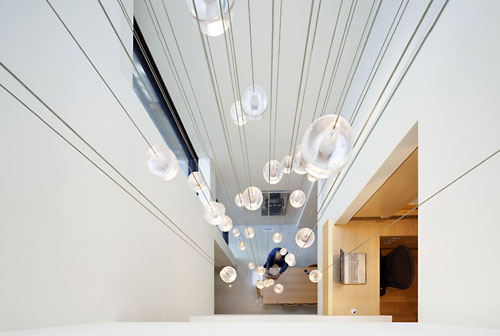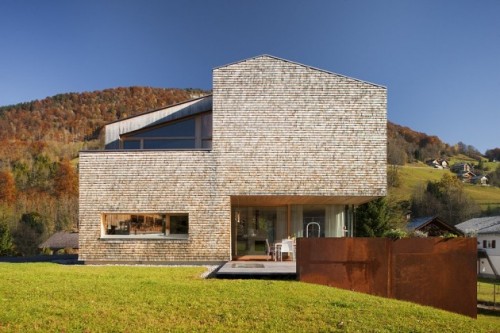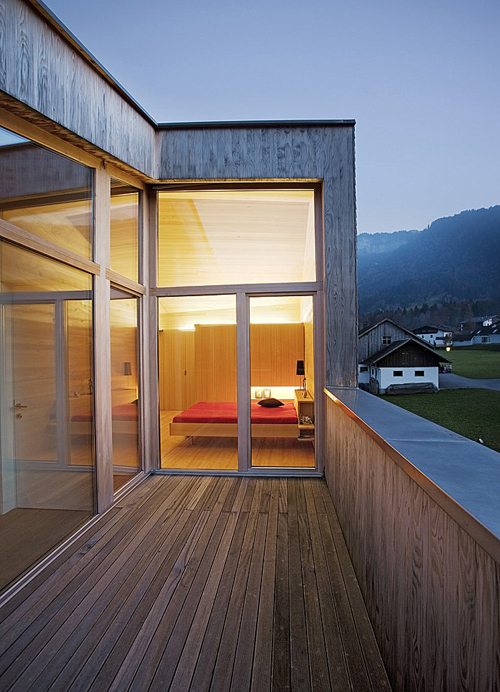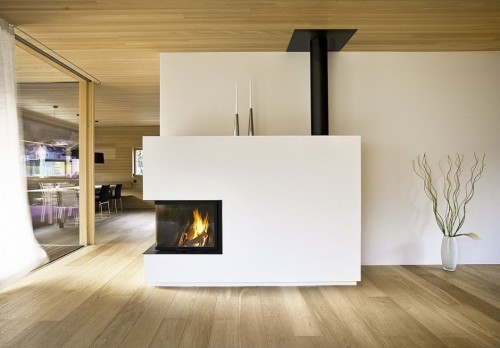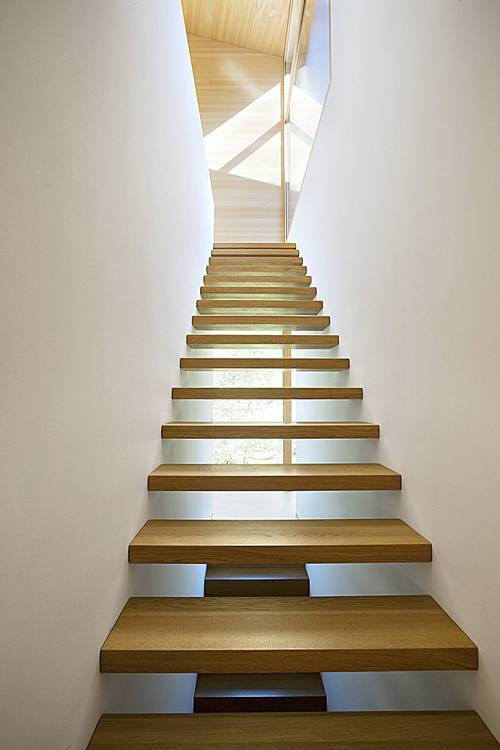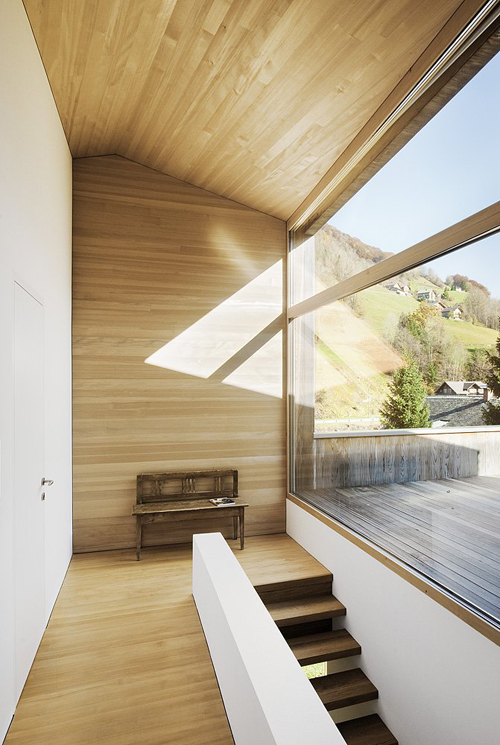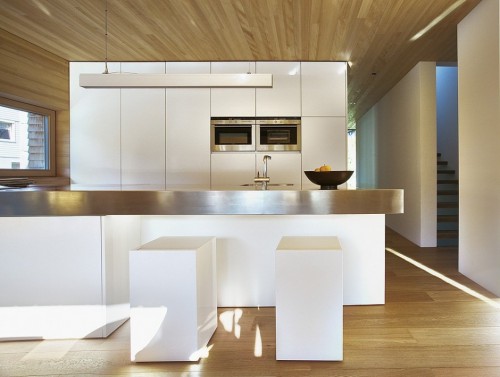|
|
|
|
|
It’s hump day! Something special for you today from Workshop for Architecture.
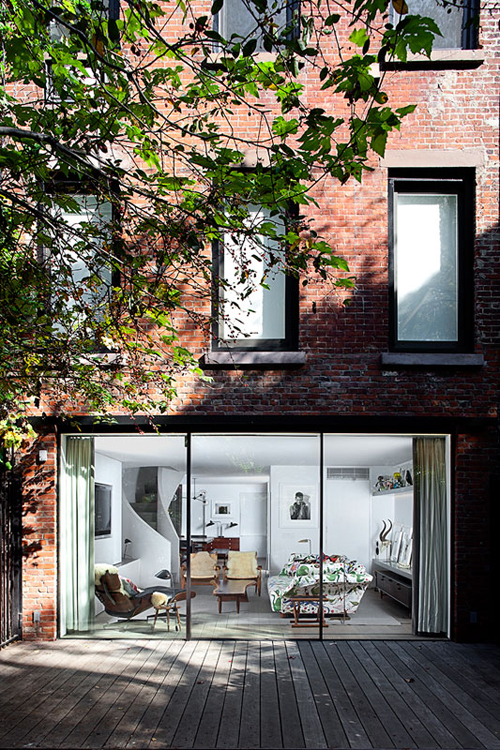
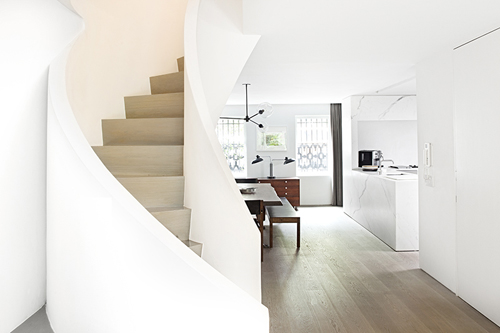
My perfect mix of materials, calacatta marble, light white oak, and a little bit of dark woods.
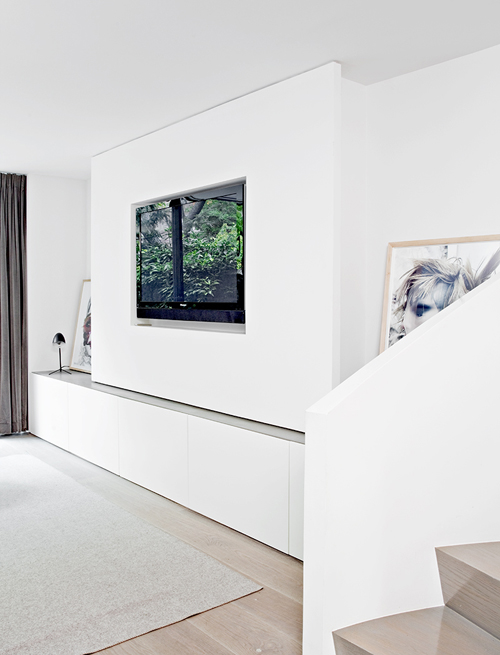
Great details here. TV inset and flush with the wall.
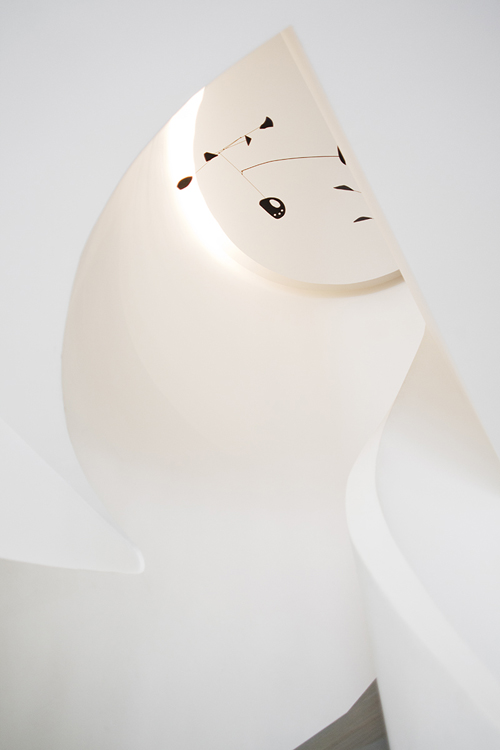
Looks like an Alexander Calder mobile.
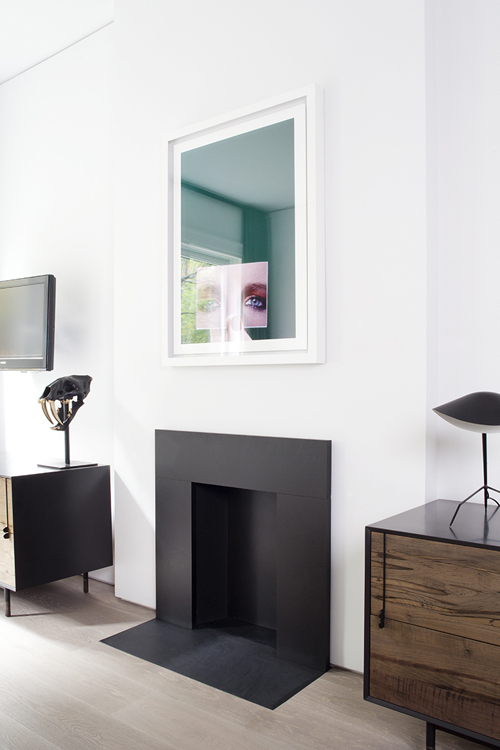
Oh oh oh! Just beautiful! Serge Mouille table lamps, Bddw cabinets.
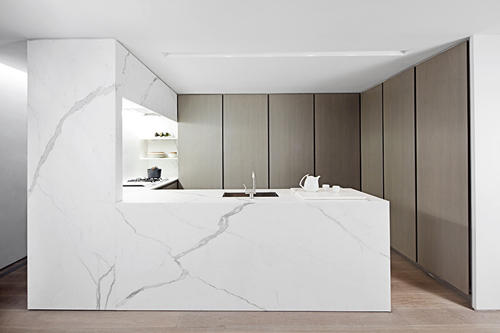
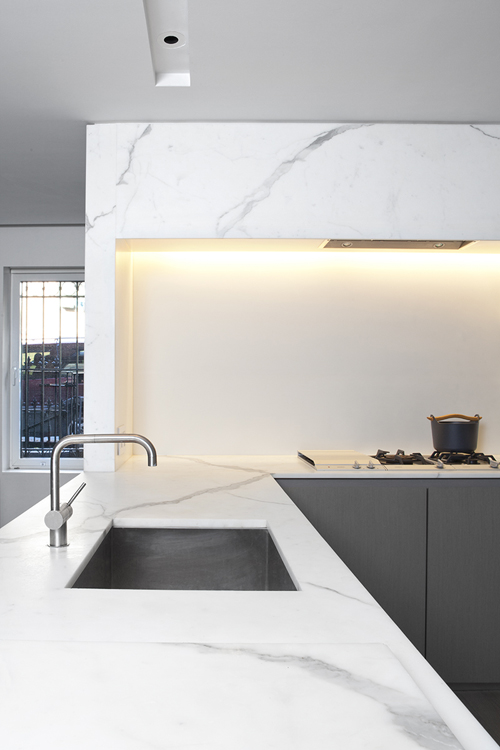
Linear light with a hidden source.
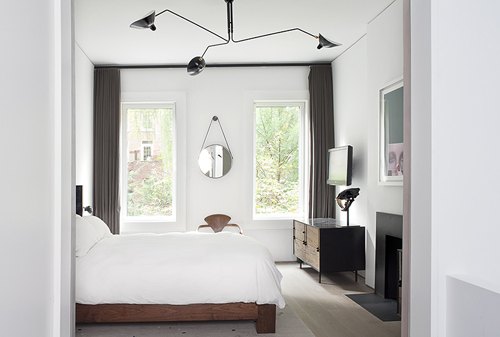
Some more Serge Mouille. I also see the top of a walnut cherner armchair. Love the dark grey drapes with the mix of woods and black lighting.
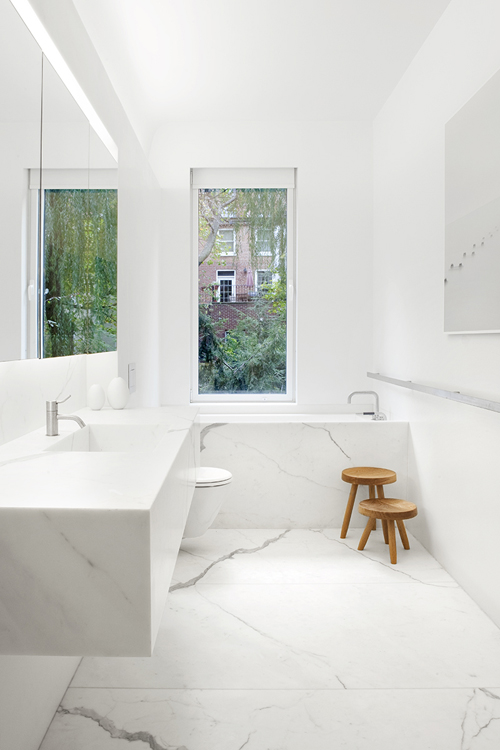
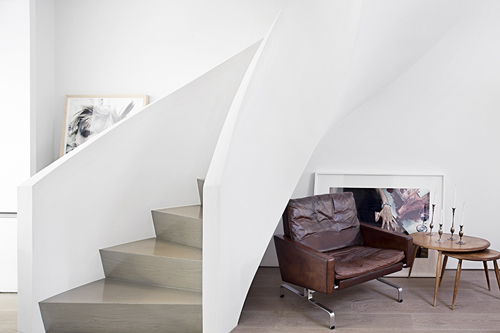
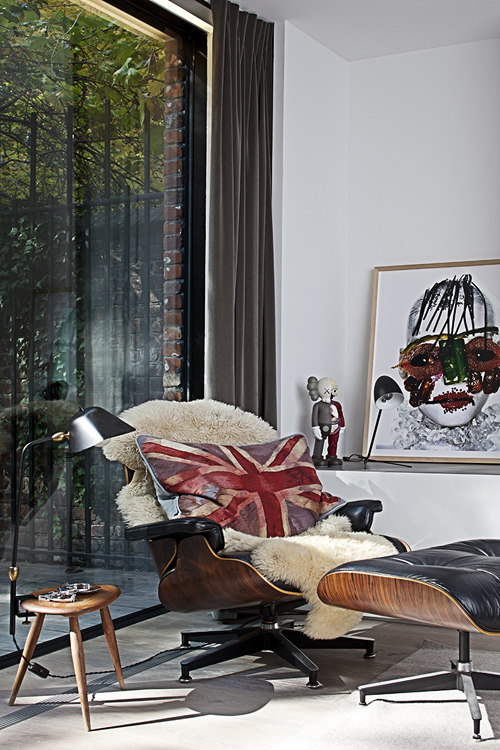
via
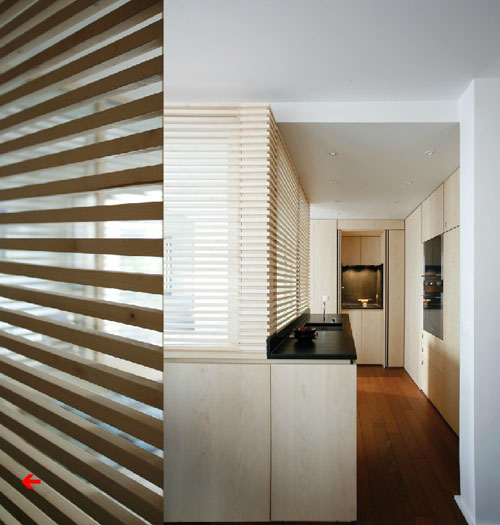
Oooh, this is love.
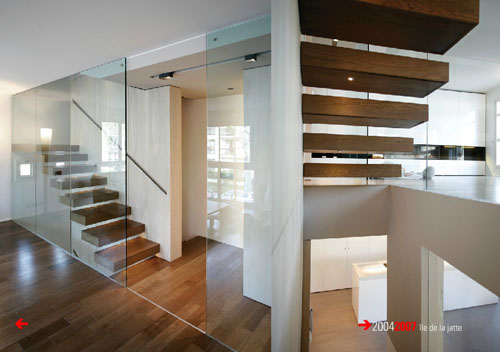
What caught my eye, is the recessed handrail detail, do you see?
Interior by Guillaume Terver
A favorite of mine, Pitsou Kedem.
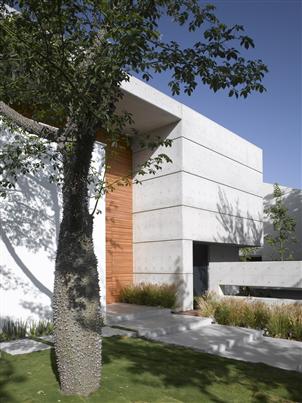
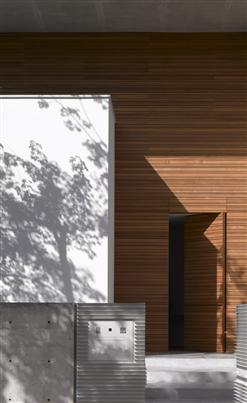
I love this entry door! Just brilliant textures.
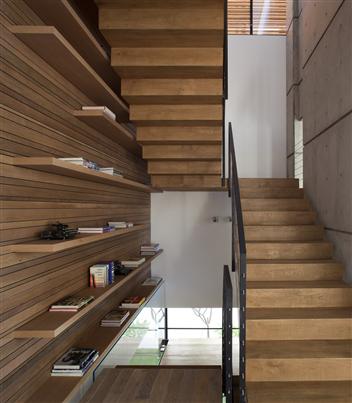
I will never tire of floating walnut shelves.
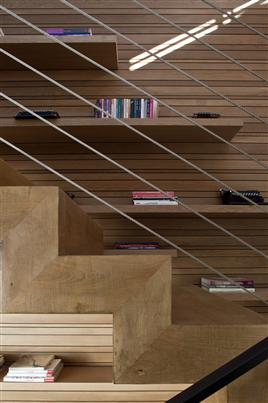
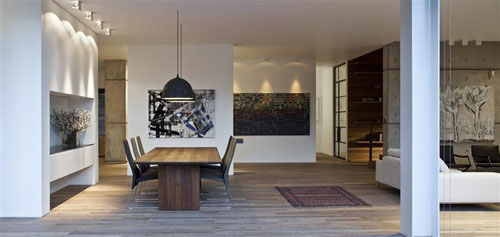
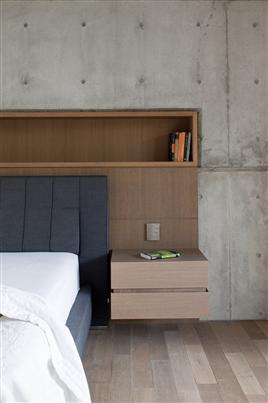
I guess I am pretty speechless.
I love this interior shot by Richard Powers.
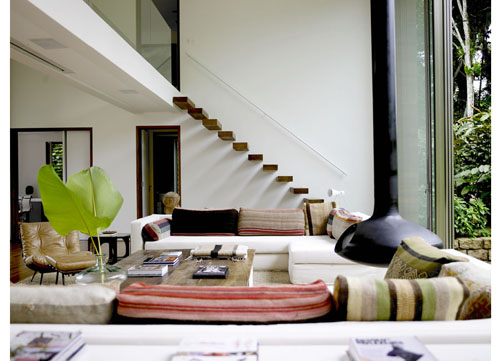
I die for the floating walnut stair treads. I also love this cozy sectional with these cool eclectic pillows. And that fireplace is pretty amazing too. Warm and colorful but neat and tidy too.
The brilliance of Tamizo Architects.
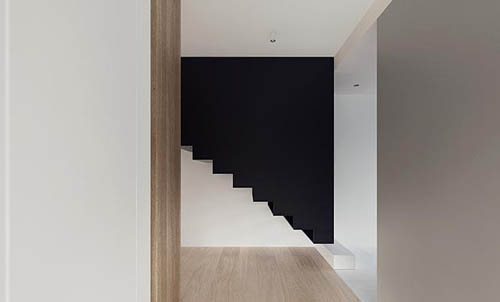
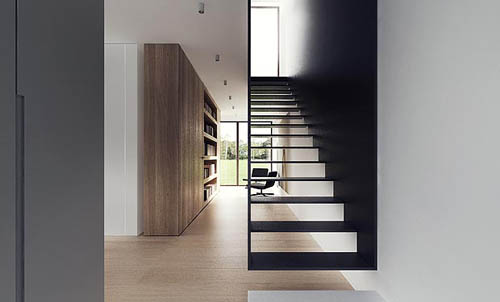
Floating envelope of steel stairs…so cool.
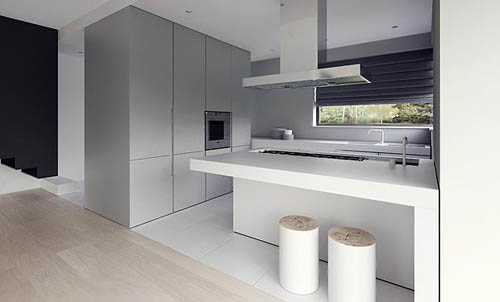
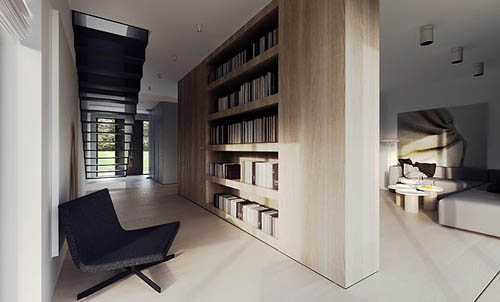
Gorgeous bookcase/wall! The lighting is effervescent.
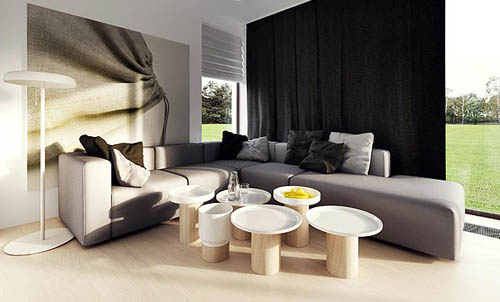
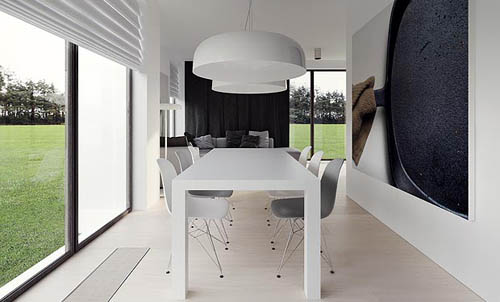
<3 this light white oak flooring.
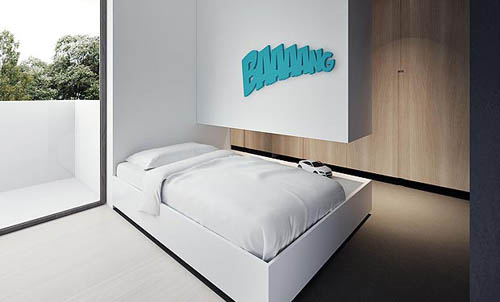
Fun!
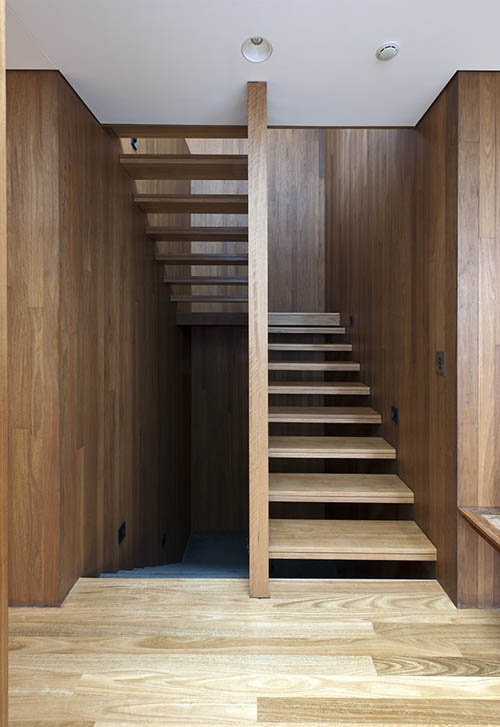
via
If I could wrap every surface in wood, I would. Stunning wood wrapped staircase by MCK Architects. I also like the slight variation of tone between the wood flooring and wood walls/stairs.
I am in need of some John Pawson clean minimal for my headspace right now. His usual combo of wood and white creates such a zen simplicity.
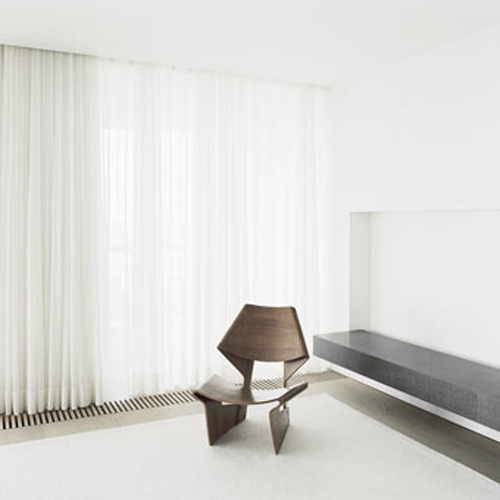
I love this vent detail and those gorgeous drapes.
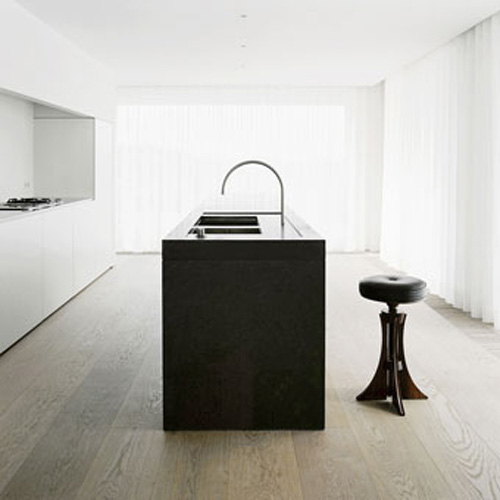
I have been obsessing over this house for a while now and cannot believe I have not posted about it yet…This brilliant 5300 sq. ft. barn transformation in Remsenburg, NY by d’apostrophe design headed up by Francis D’Haene, a belgian architect was created for one of the founders of the Le Pain Quotidian. They literally re-engineered the whole structure, knocking down interior walls and creating a perfectly balanced minimalist + rustic interior. Can I please live here?
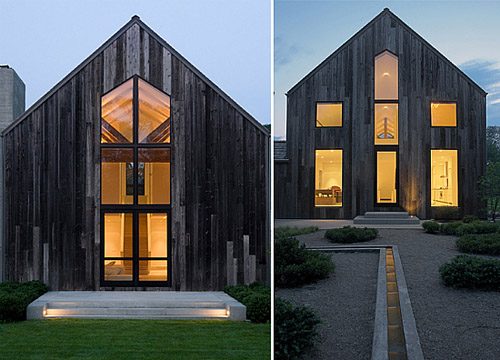
Cedar planks salvaged from a working barn. Double set of custom Dutch doors.
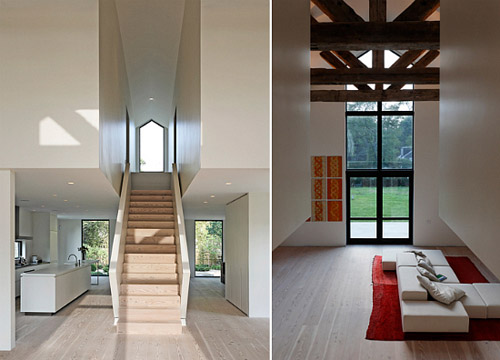
Ahhh, everything I <3…douglas fir floors, white lacquer kitchen, rustic ceiling beams, the extra wall sofa by Piero Lissoni and pops of color (red) in the vintage moroccan rug.
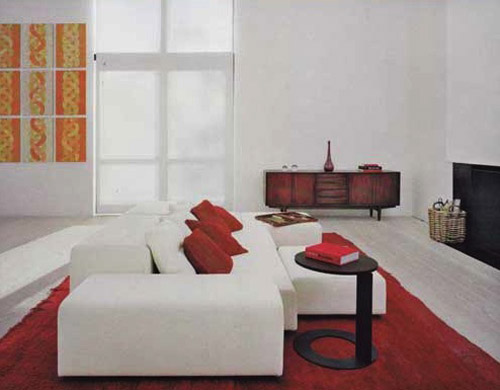
<3 <3 <3
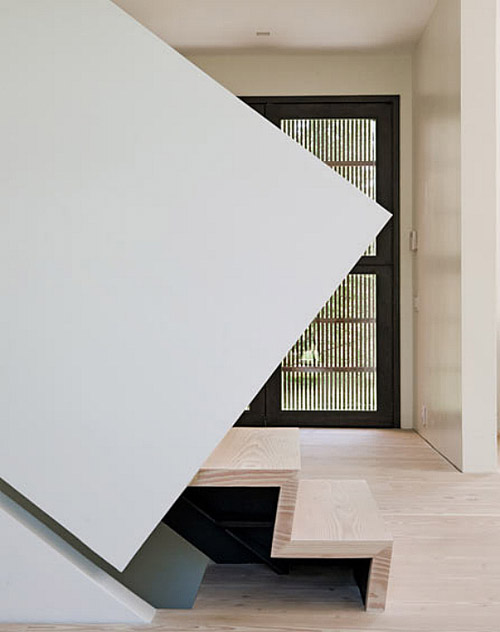
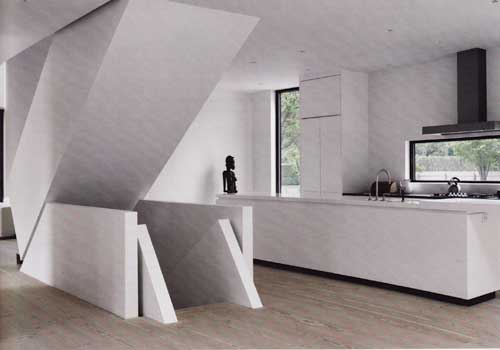
Custom cabinetry by Poliform. I happen to love the concept of linear windows behind cooktops/sinks like this.
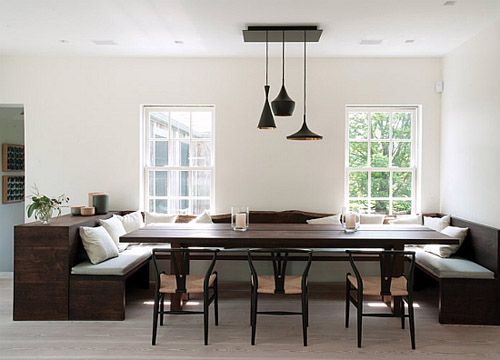
I love the idea of a big banquette around the dining table…very cozy. Tom Dixon beat pendants, Hans Wegner wishbone chairs.
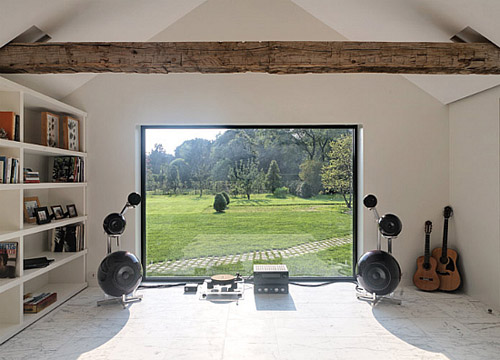
via
This is a yoga room! A-frame, rustic wood ceiling beam, minimal sleek walls, carrera marble floors and a big happy picture window. Sigh…
Gregory Holm Photography | Interior Design July 2010
|
|











