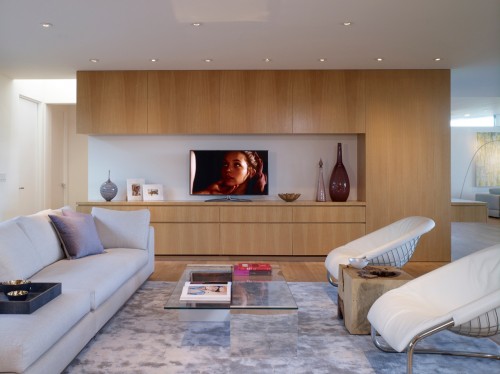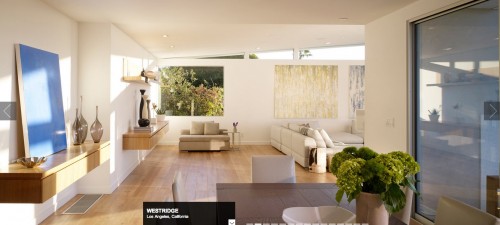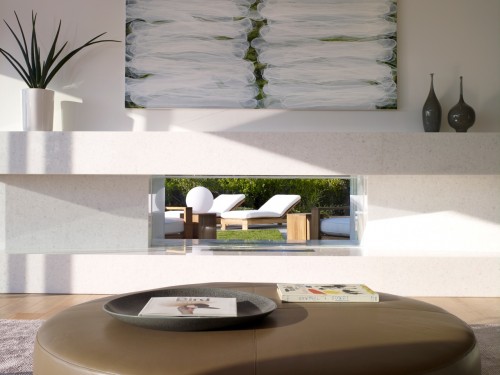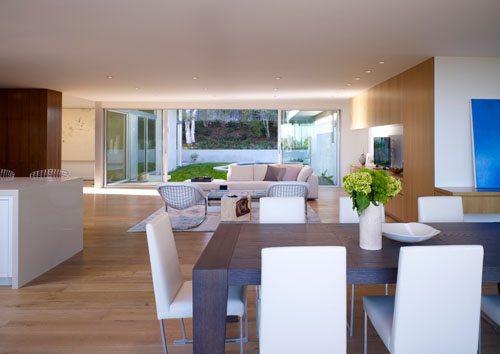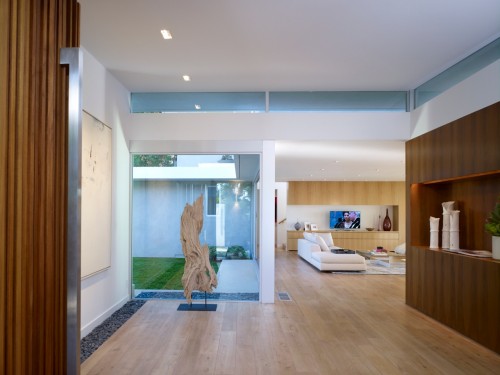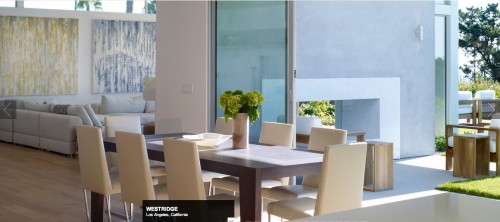|
|
|
|
|
An incredible remodeled Mews house in London. Love every detail, including those stairs!
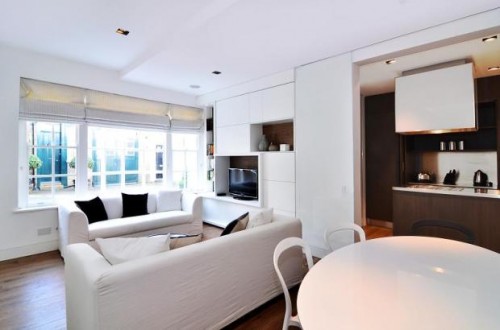
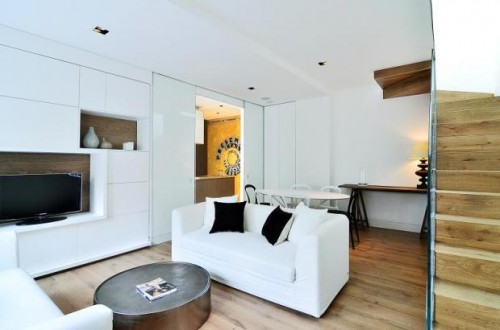
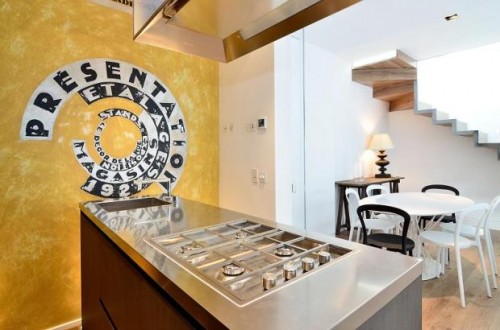
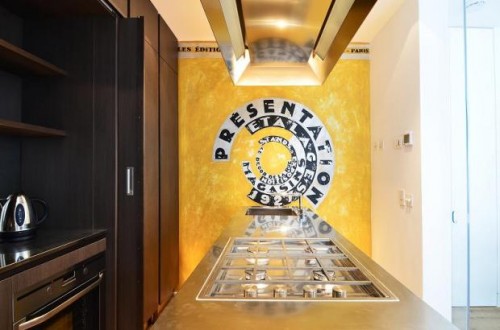
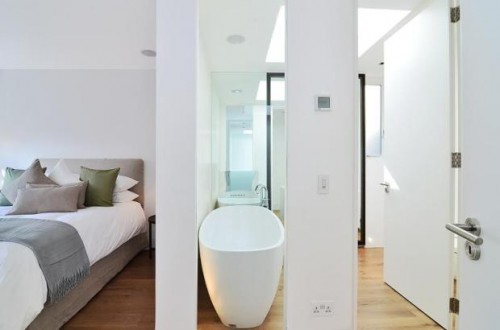
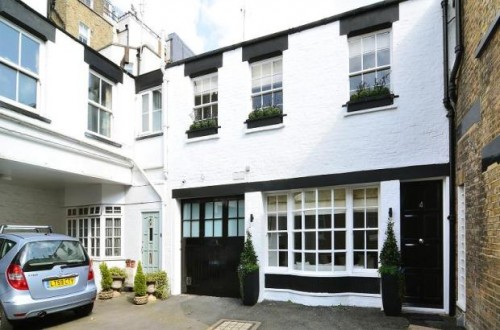
via
This is a gorgeous project by Chamberlain Javens Architects. There are a lot of surprising details within every image and it is a pleasure to travel through each room and feel its effortless charm. Enjoy!
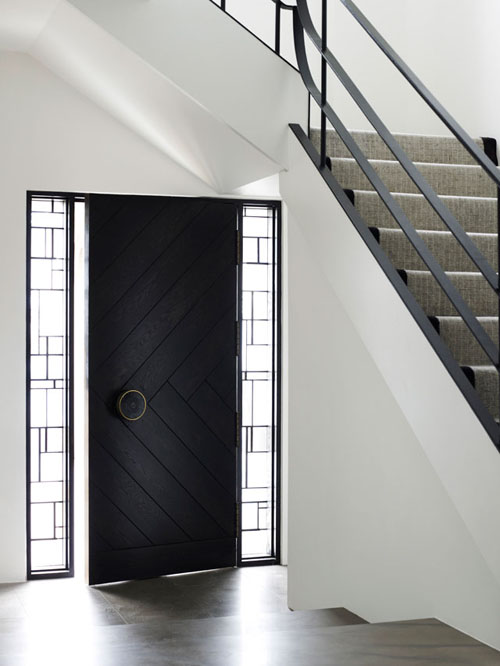
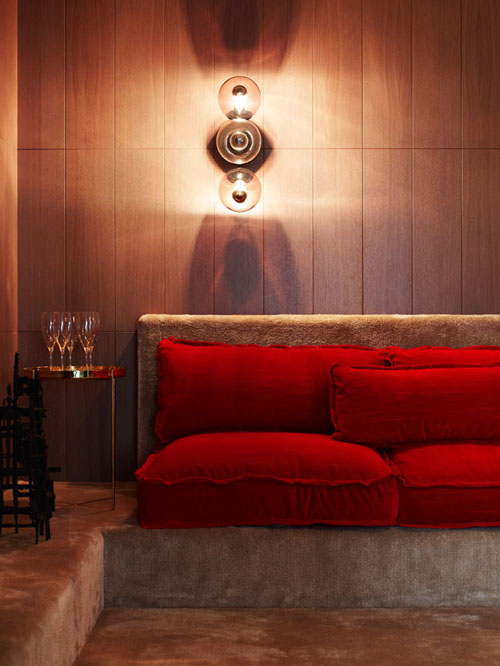
How cool is this lounge? Love the cushions in this sexy red and the unusual sconce above.
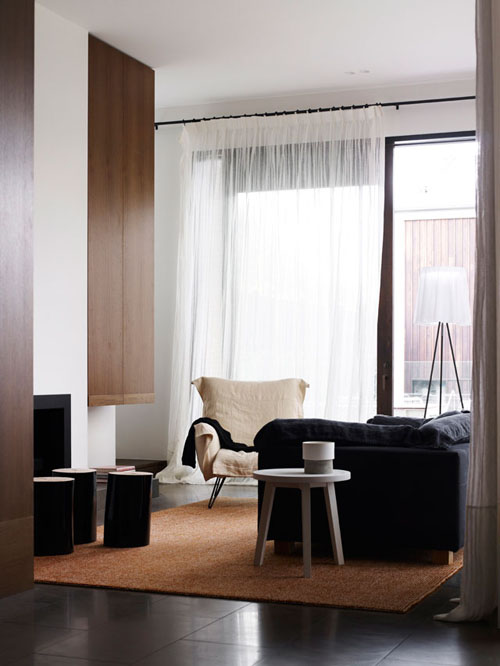
Surprising and comforting color palate.
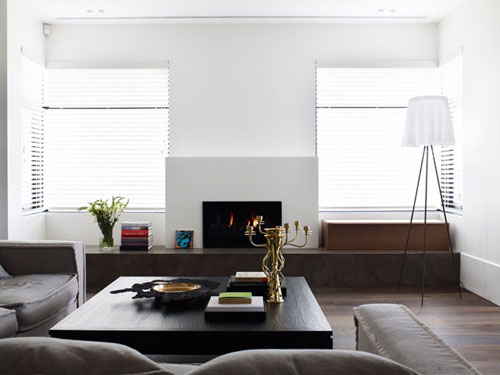
This is absolutely gorgeous. The richness of the wood, juxtaposed with the crisp white walls. Loving the streamlined fireplace perched on the rich ledge below.
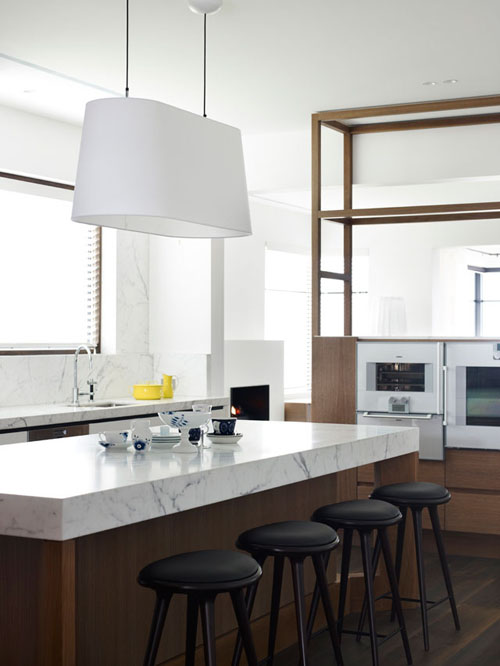
Mater stools.
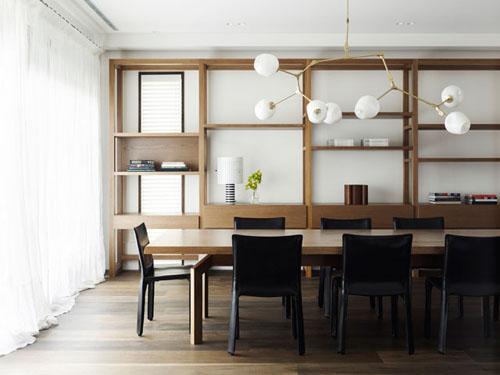
Lindsey Adelman lighting.
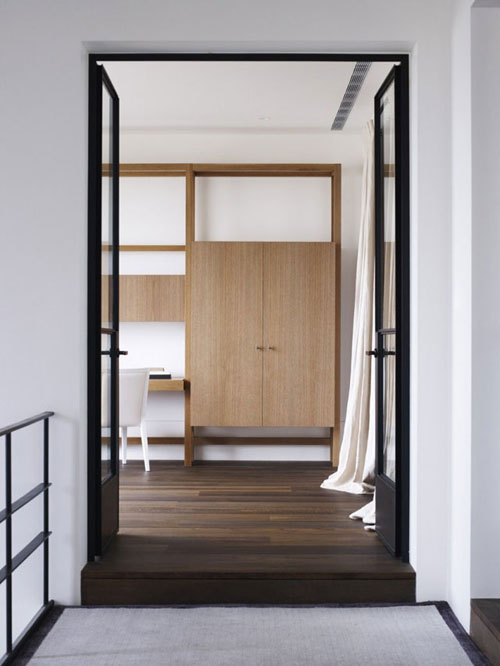
The pillowy-ness of those drapes is so romantic…sigh! And I have to mention that gorgeous millwork. Love the combination of the darkish wood flooring with the caramel wood.
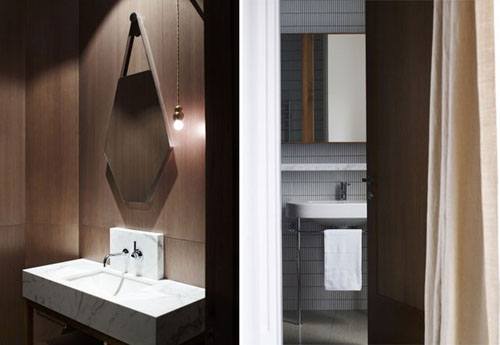
Yes, powder room, you are gorgeous!
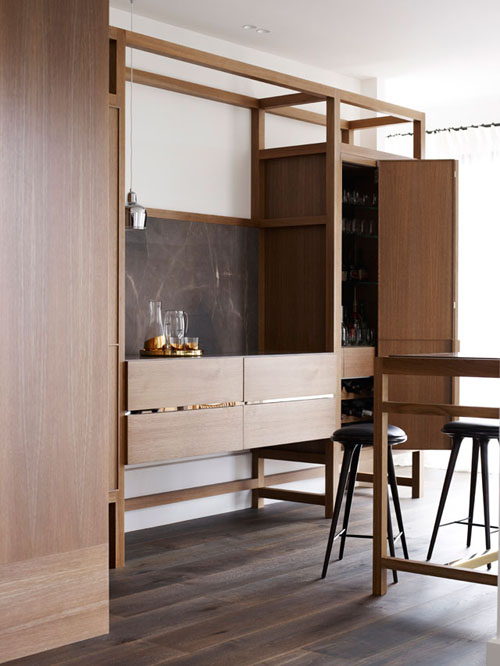
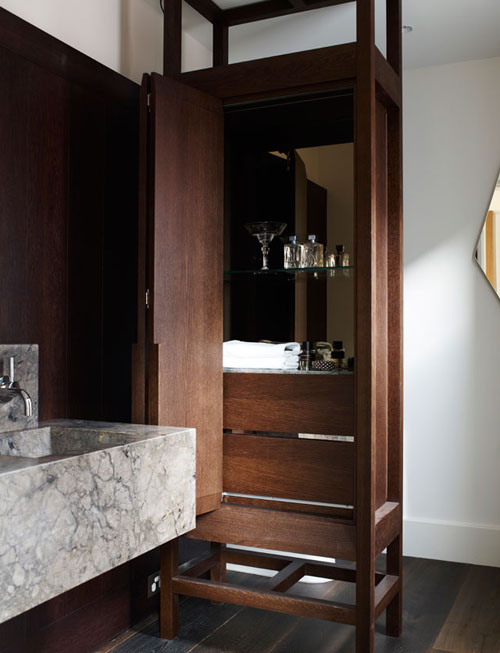
Love! What incredible marble. And I am obsessed with this wood, walnut?
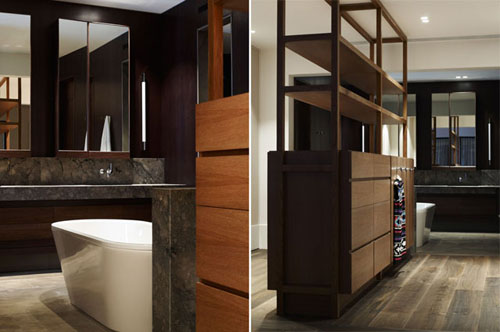
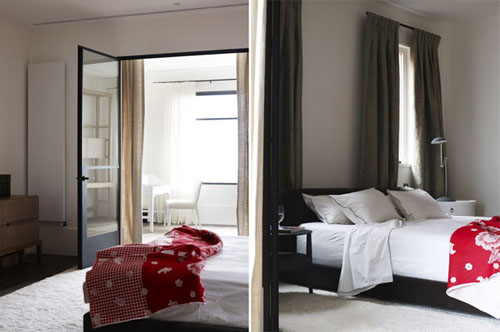
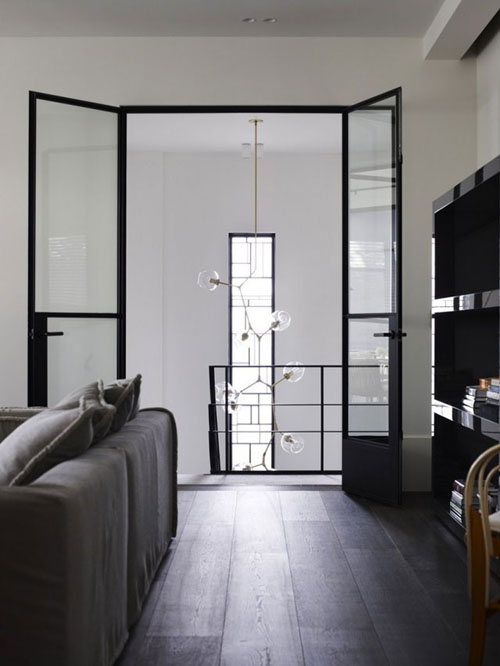
These doors!!
via + via
Posted in bathrooms, bedrooms, cabinetry, details, dining rooms, entry, family rooms, fireplaces, furniture, hallway, kitchens, lighting, living rooms, shelving, windows |
2 Comments
The fabulous fashion designer, Jenni Kayne’s spacious and comfy Beverly Hills home. Designed by Standard, an architectural firm in Los Angeles.
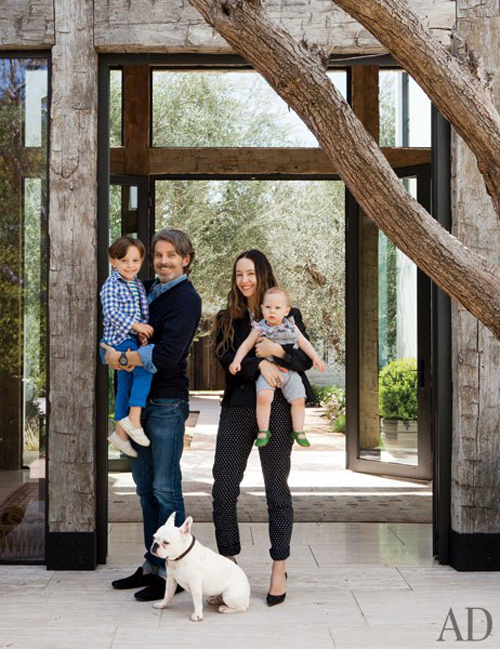
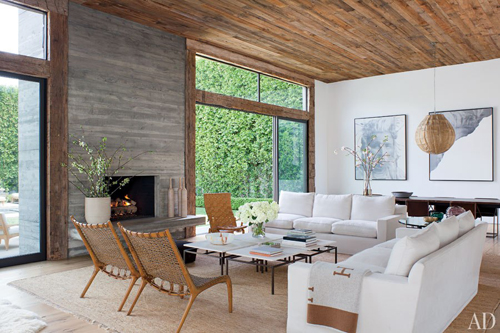
An easy going living room with a fireplace surround made of board-formed concrete. The windows are framed by reclaimed-oak beams and the ceiling is lined with salvaged-pine siding. The natural pendant lamp is by Treasurbite Design and the artworks are by Alison Van Pelt.
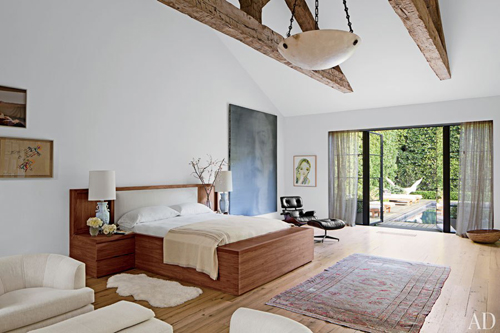
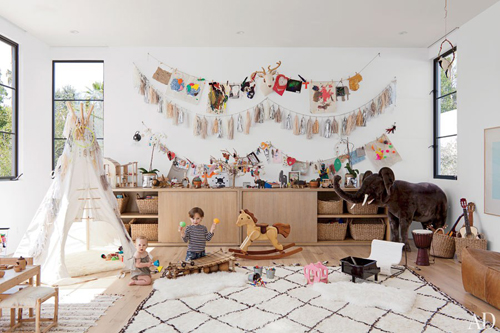
I LOVE LOVE this room! Between the teepee, the beni ourain rug, the elephant and the gorgeous white oak wood it is so perfect! Can you imagine finger painting in here? Custom cabinetry by Standard.
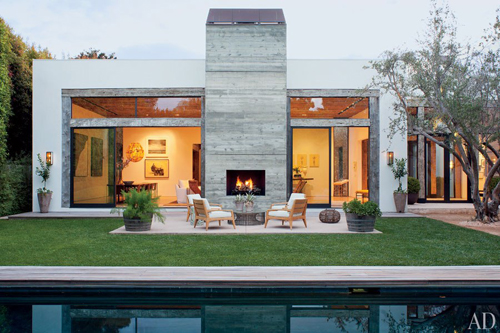
Summit Furniture armchairs. Beautiful!
via
Black and white chic.
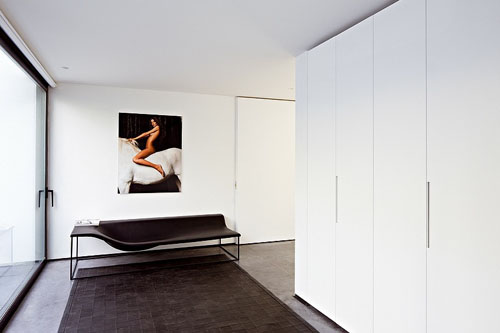
Simple and minimal.
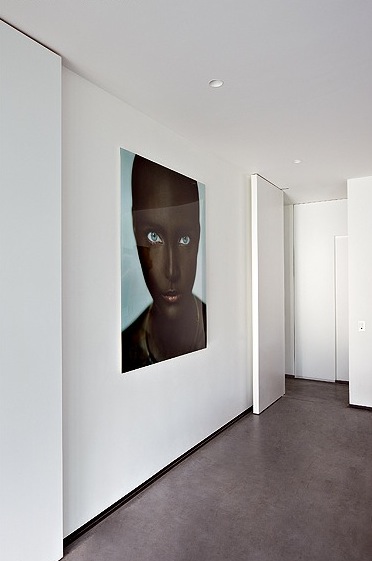
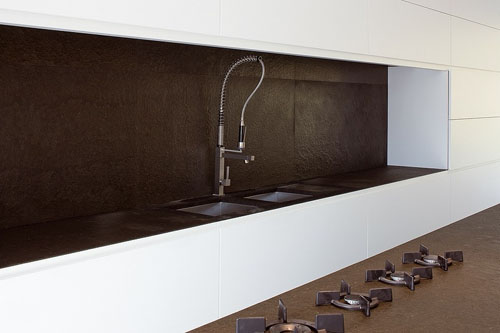
So cool!
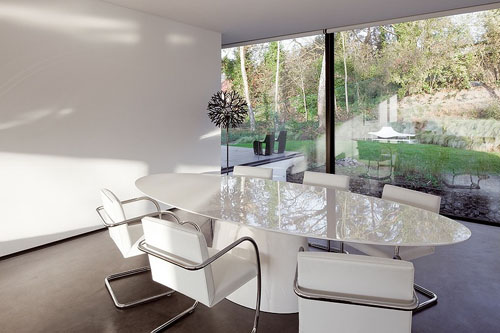
via
Very cool baseboard detail.
More loveliness from Frederic Kielemoes. A masculine and powerful interior.
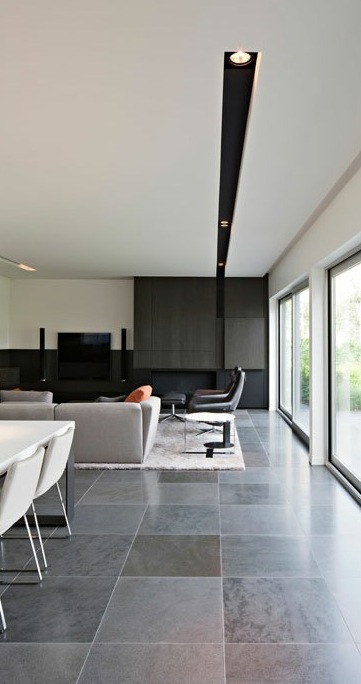
His lighting details are just brilliant…do you see how the light trough drips down vertically into the fireplace wall?
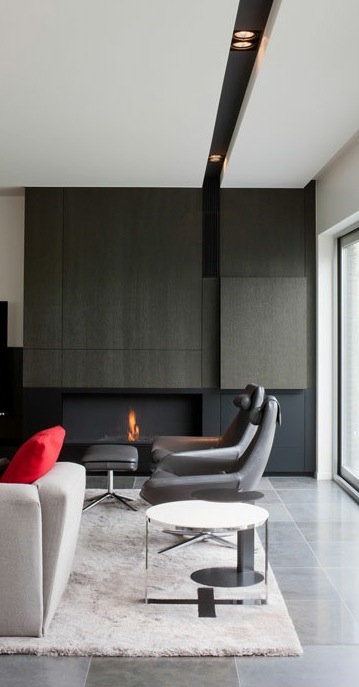
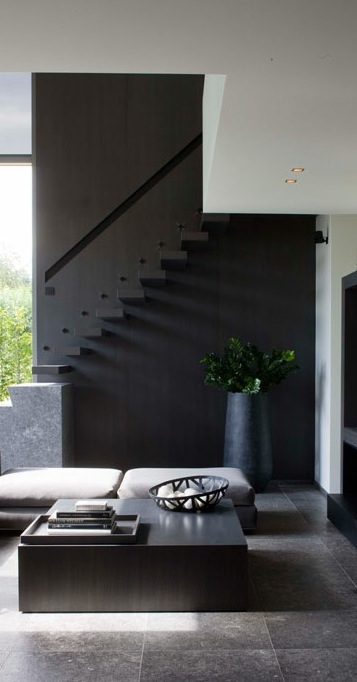
Sexy stairs.
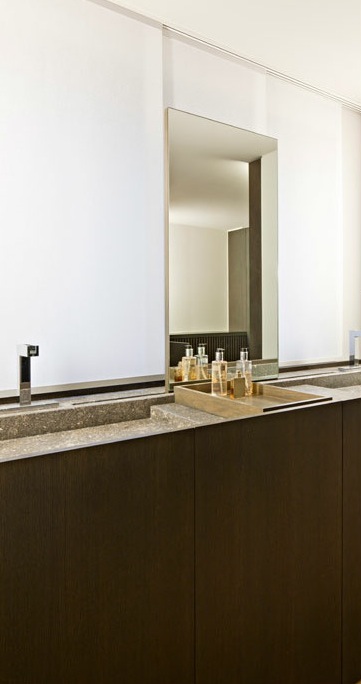
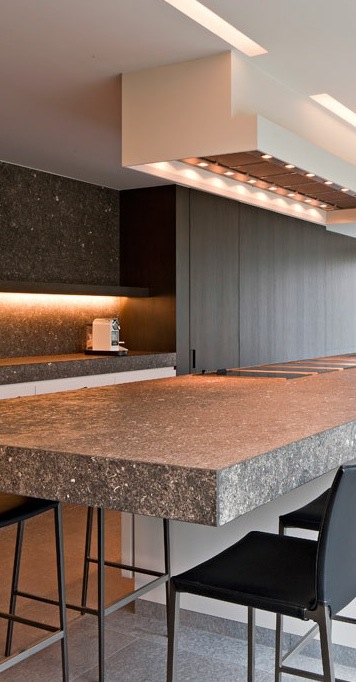
Warm stone with a interesting movement and texture.
Some gorgeous minimalism from Interieur architect Frederic Kielemoes.
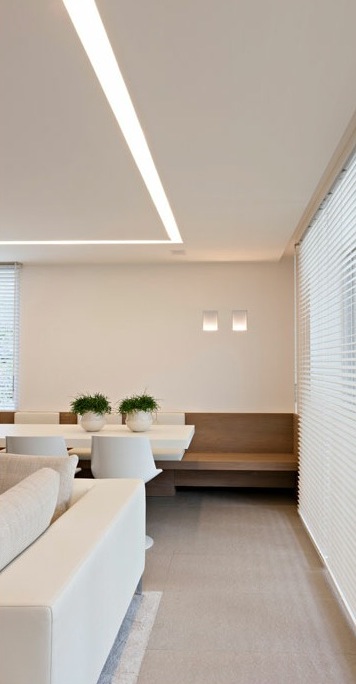
This lighting is way to amazing….just perfection.
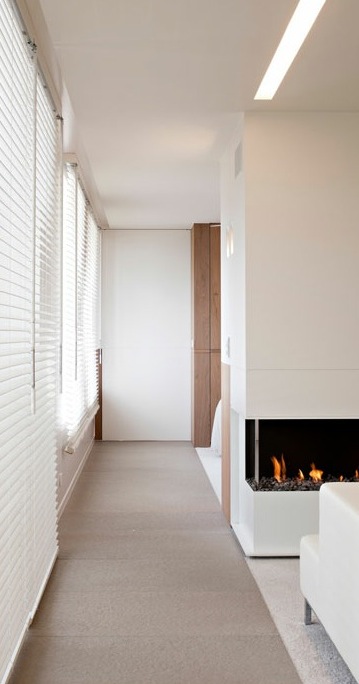
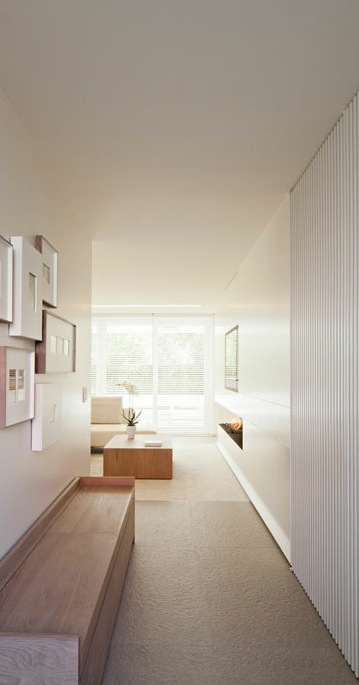
Love the frame arrangement in the hallway! Looks like some lovely light grey porcelain floors.
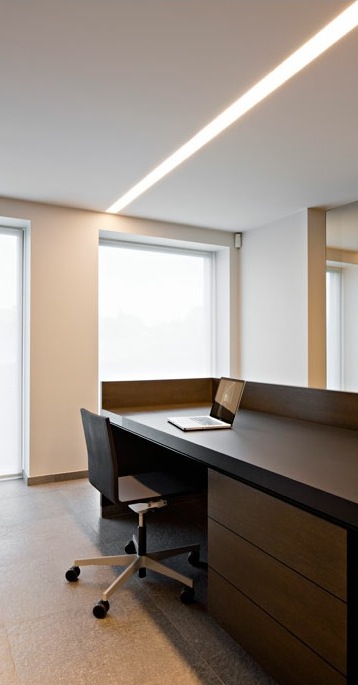
What a beautiful lighting detail…simple, long and linear shaft of light.
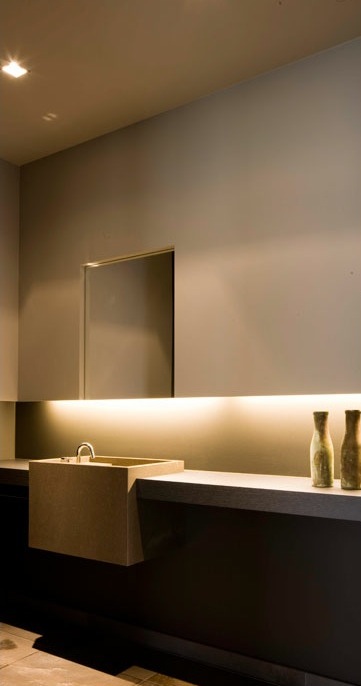
Oooh! What can we say here…beautiful detail with teh hood, the under lighting and the sink…so very seamless.
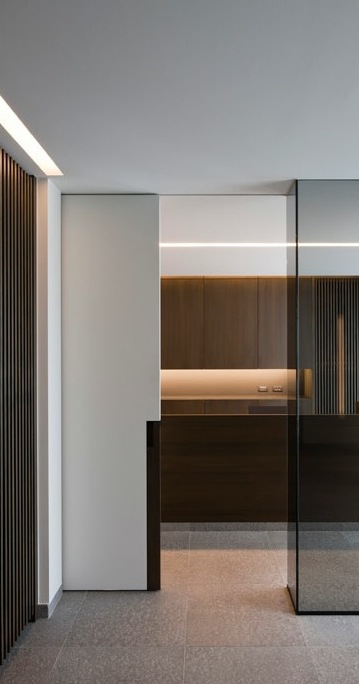
Pitter patter.
Some more for you tomorrow!
This is one of the most inspiring projects I have come across. Architecture by Govaert & Vanhoutte
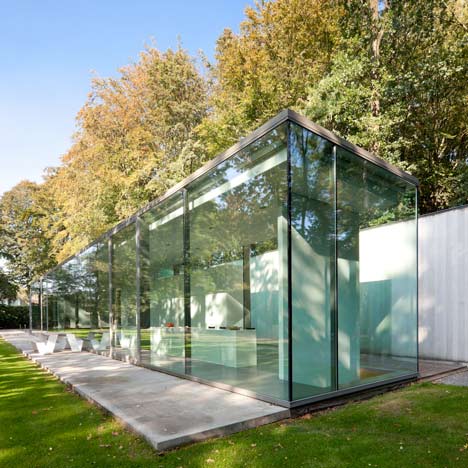
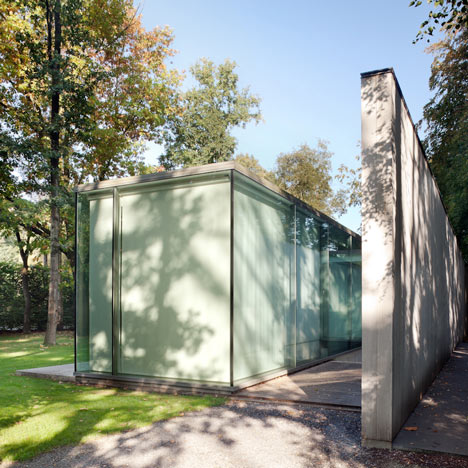
If you need some privacy…bring down the solars!
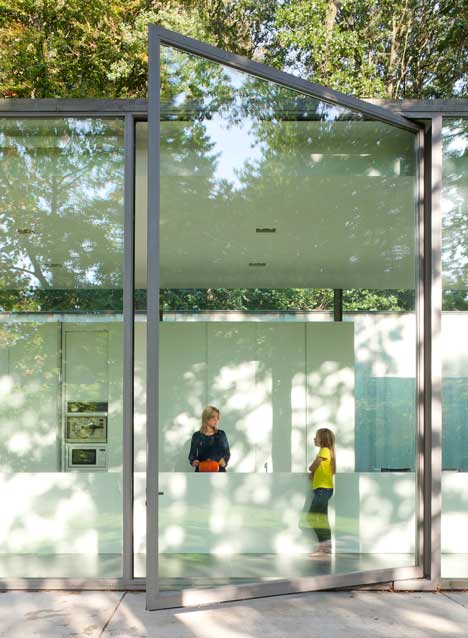
Quite a big door. Just gorgeous.
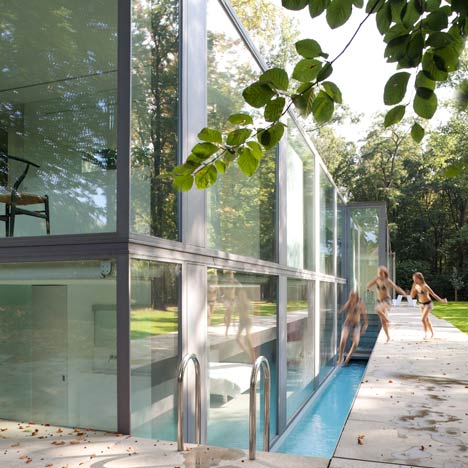
Rarely do you see actual people in architectural images…love this shot, full of movement and enthusiasm.
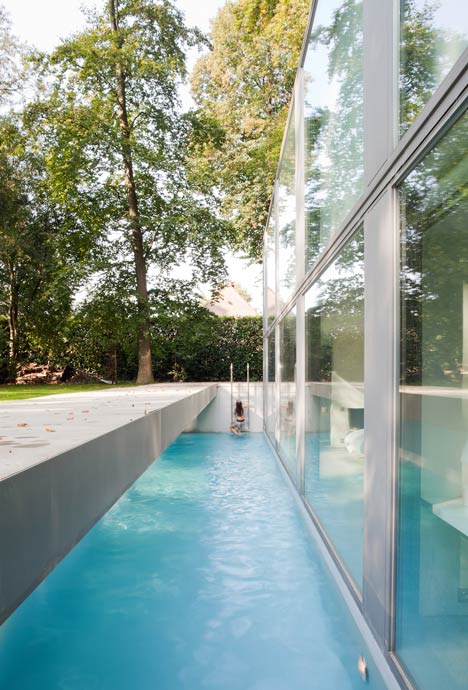
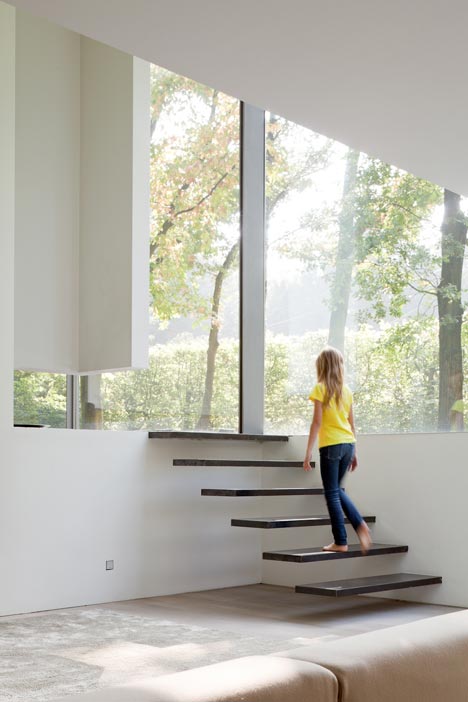
Floating stairs.
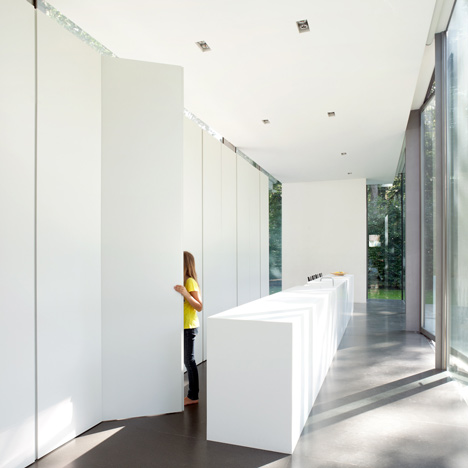
Some brilliant seamless storage.
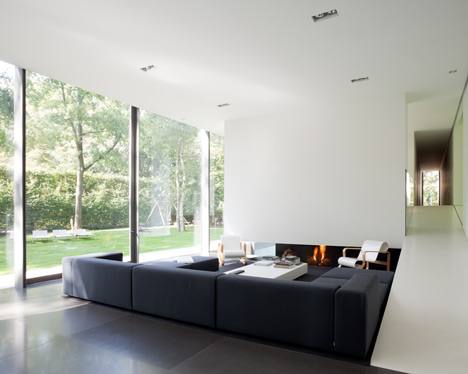
Have you noticed that these ceilings are impeccably clean…just the necessary rectangular recessed lighting not tons of cans peppering the view from below.
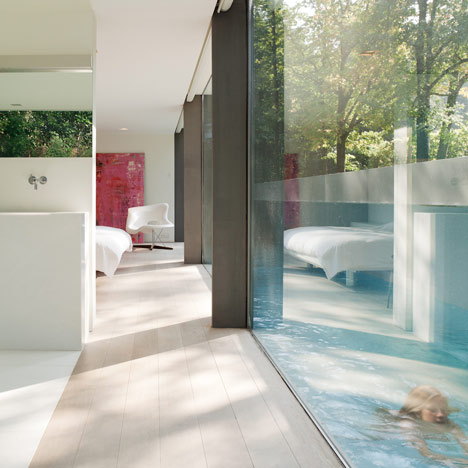
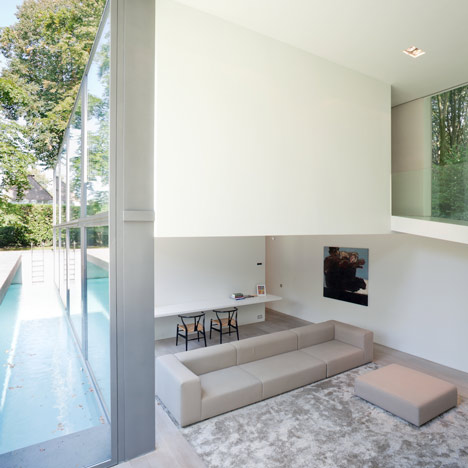
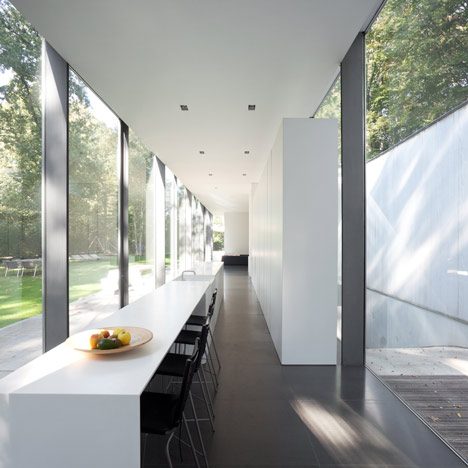
via
Posted in architecture, bathrooms, cabinetry, details, entry, family rooms, fireplaces, kitchens, living rooms, outdoor, shelving, stairs, windows |
19 Comments
I am traveling this week to photograph a project and I am so excited to share it with you! While I am away, enjoy this fabulous Monte Carlo house by Timothy Whealon.
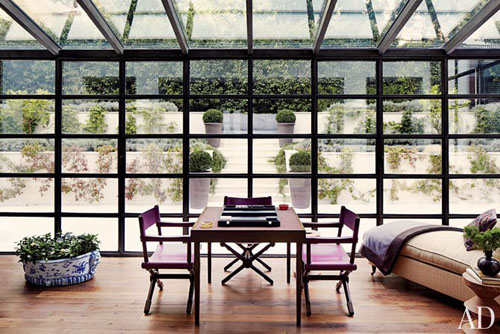
Game table and chairs custom made in the style of Jean-Michel Frank.
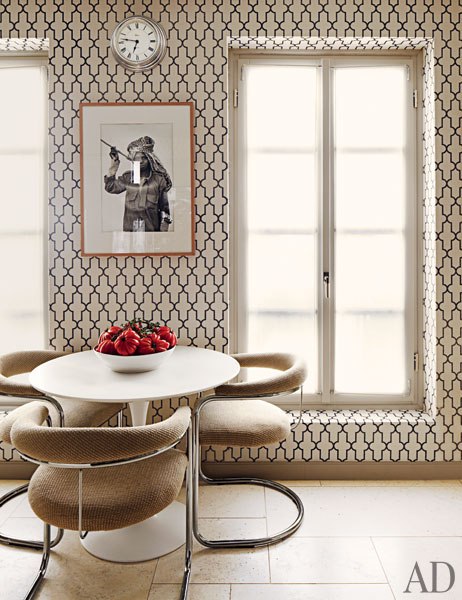
I am in love with these vintage Milo Baughman chairs from Homenature. Perfectly paired with the Saarinen table. On the wall is a photograph by Marie-Laure de Decker. Moroccan-inspired wallpaper by Phillip Jeffries.
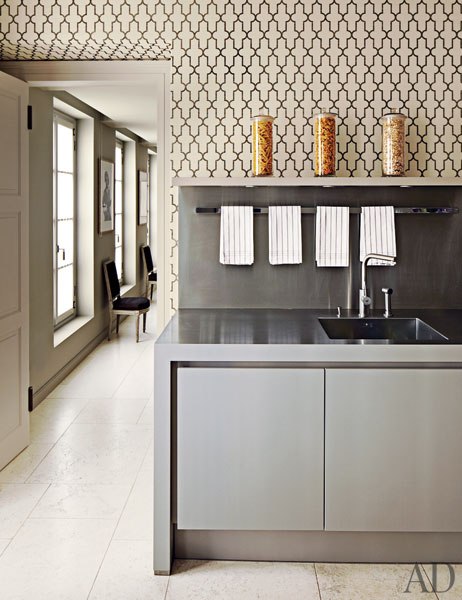
Cabinets by Strato. Love this soft mix of the creamy limestone with the grey cabinetry.
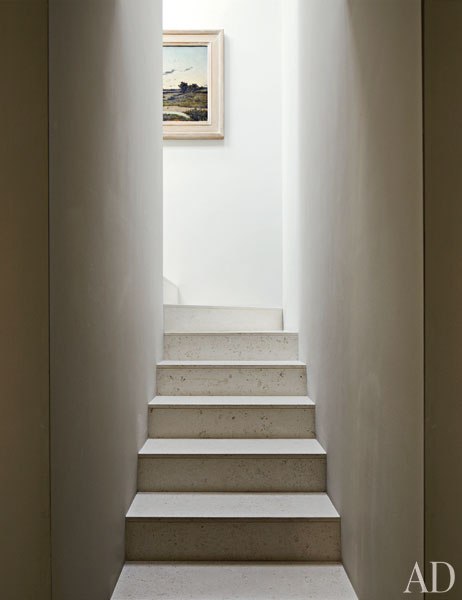
Limestone stairs.
via
I am becoming obsessed with Katon Redgen Mathieson’s work. I cannot get enough.
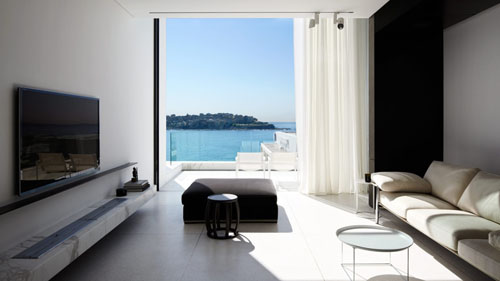
Can I please just live here? Diesis sofa, B&B tables and ottoman. This fireplace is ridiculously cool and love the quiet soft white sheers framing the window. Oooooooo!
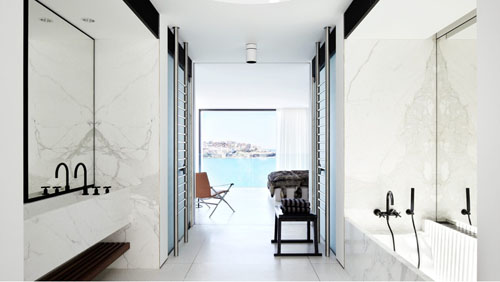
Black fittings with calacatta marble….what can I say…perfection.
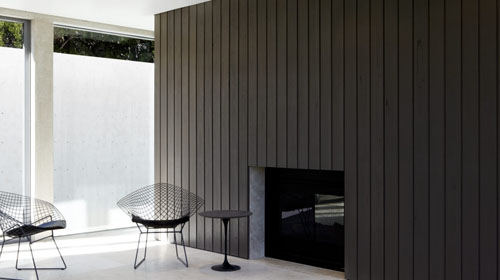
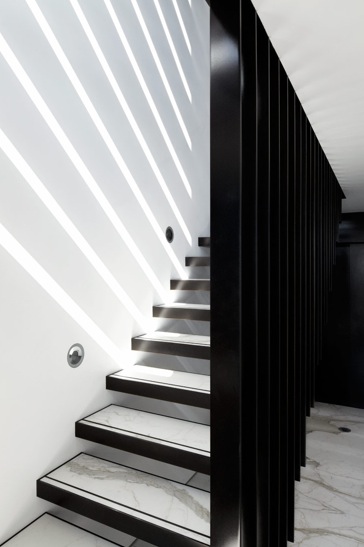
The stair detail is gorgeous!
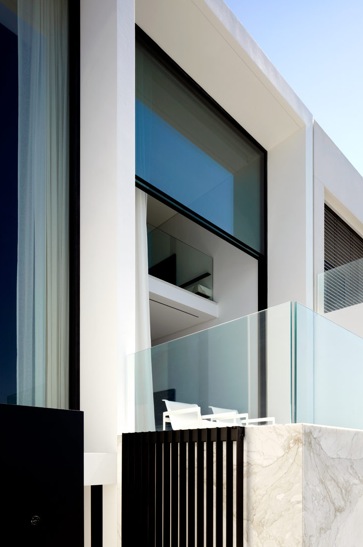
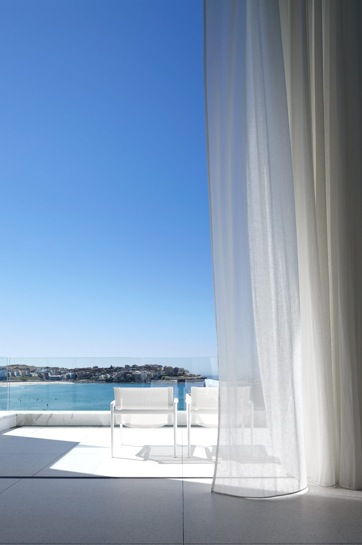
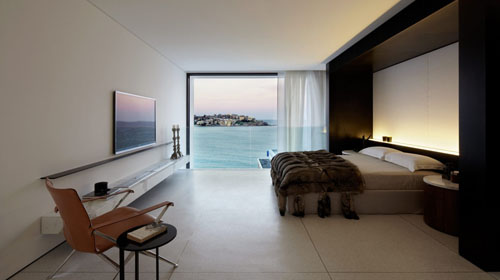
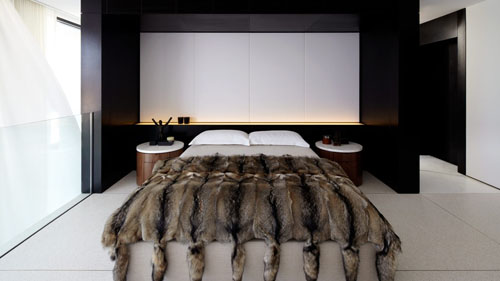
via

Posted in architecture, bathrooms, bedrooms, cabinetry, details, family rooms, fireplaces, furniture, living rooms, outdoor, stairs, windows |
7 Comments
|
|
