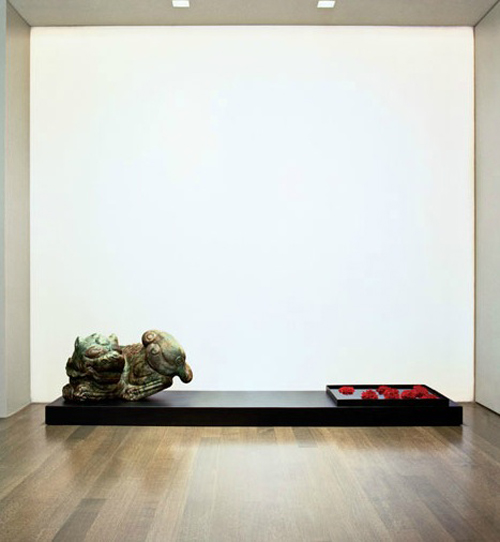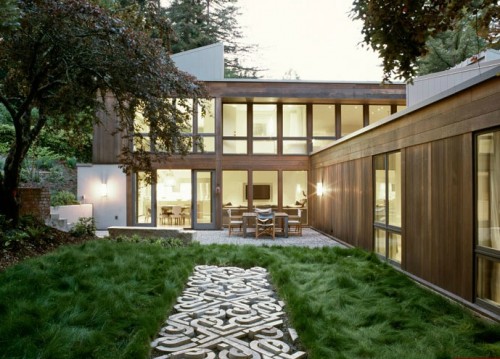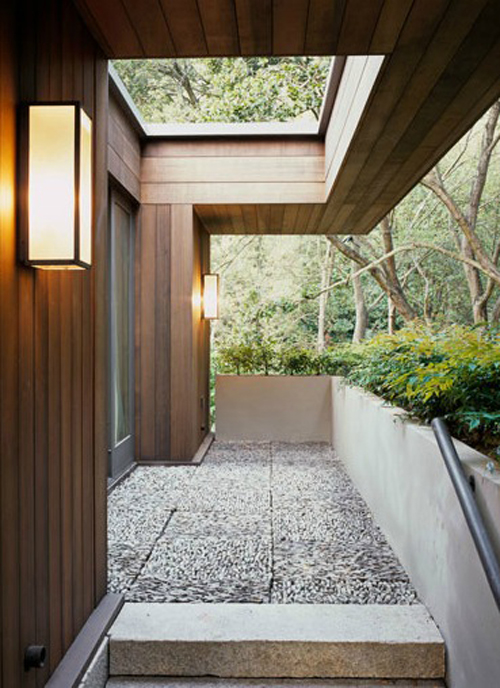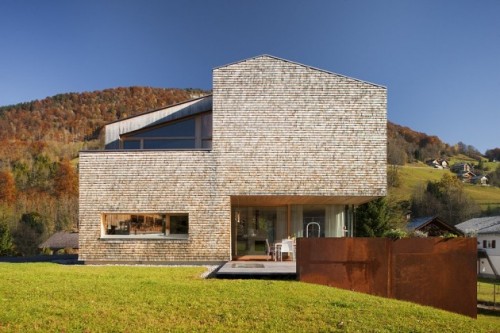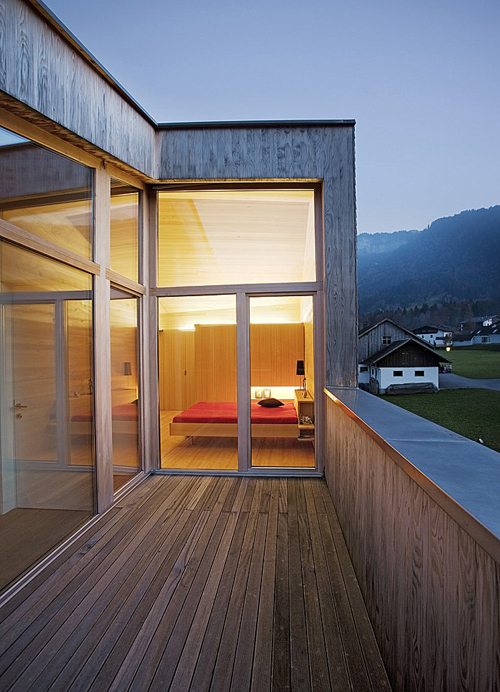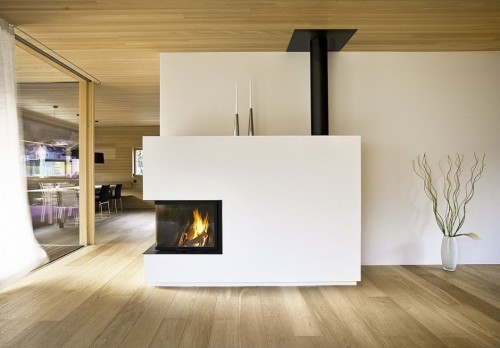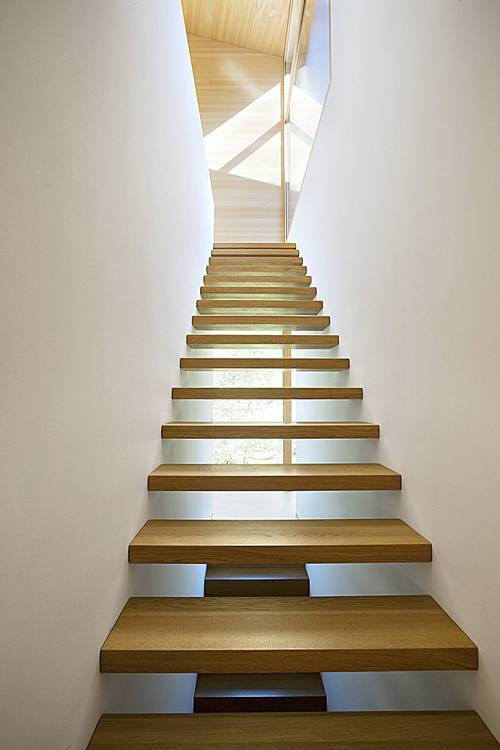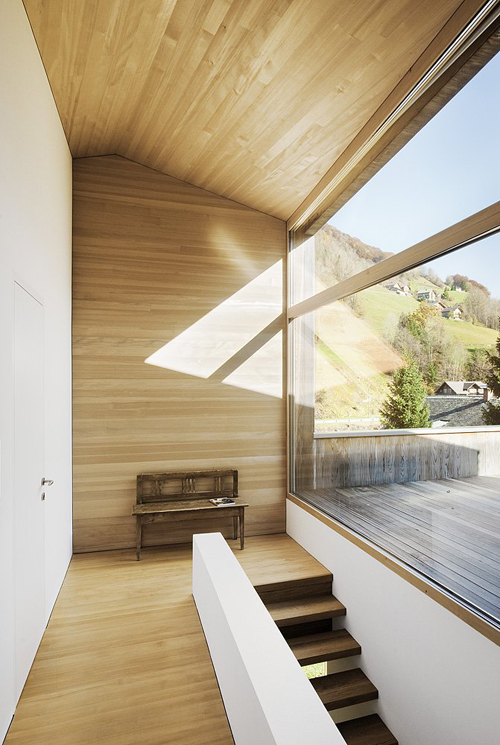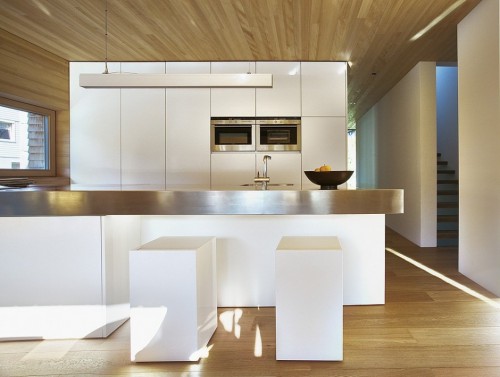|
|
|
|
|
I spent the long weekend on an amazing ranch in Montana. Now that I am back in the city I am missing the fresh country air and the warmth of the interiors. Shamir Shah Design’s project in Vermont feel nothing short of a lovely retreat.
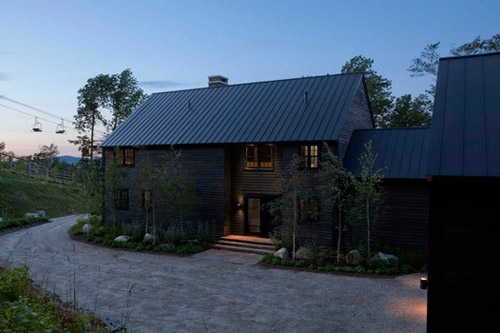
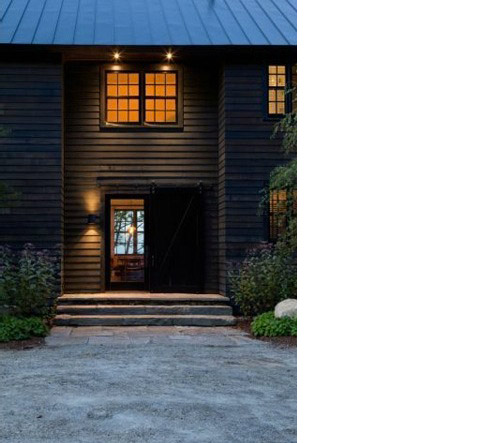
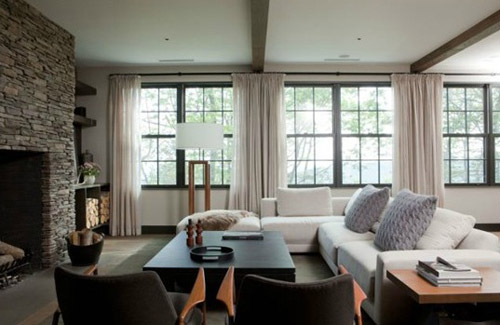
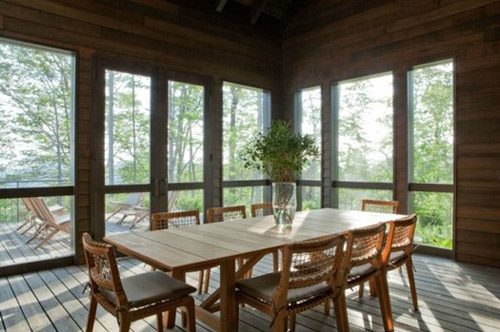
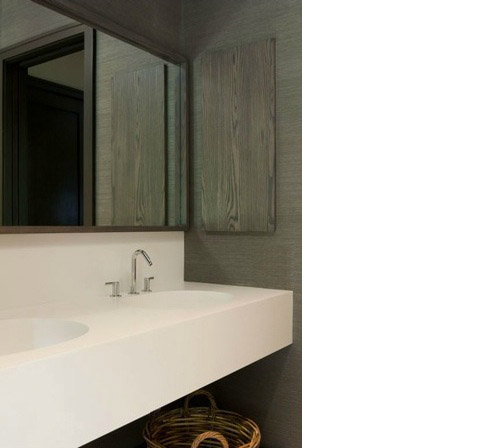
I love how the wood surrounds the integrated sink and the gorgeous wood mirror.
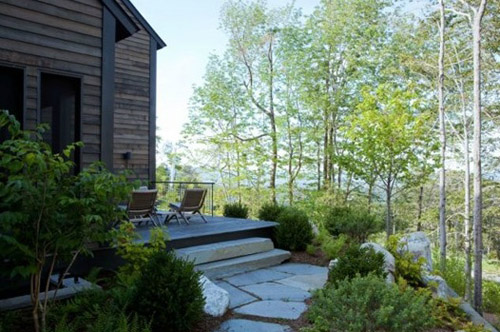
Can I please be here all week?
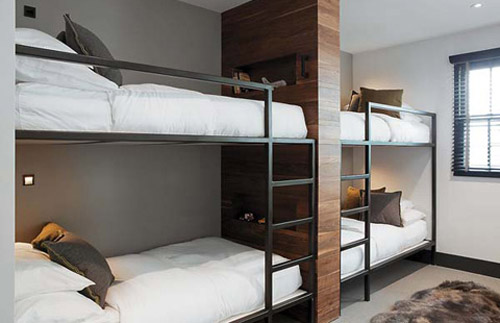
Coolest contemporary bunk beds ever I think.
Photos by Antoine Boontz
Fall, my favorite season is approaching and we are leaving summer behind. Today, a little Shelton, Mindel & Associates Martha’s Vineyard inspiration. Summer, we love you.
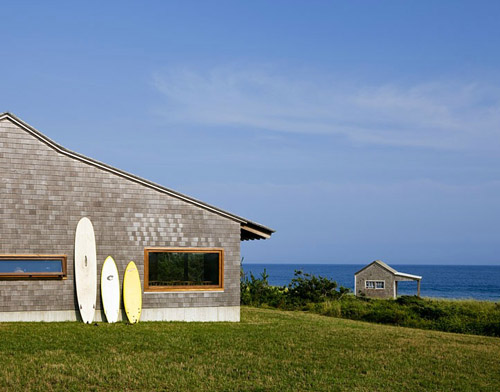
Peter Rose–designed beach house.
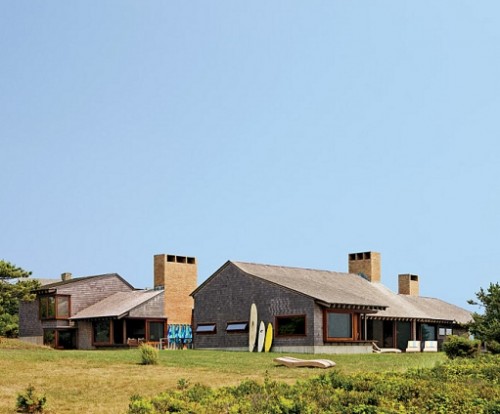
Cedar-shingle-clad main house.
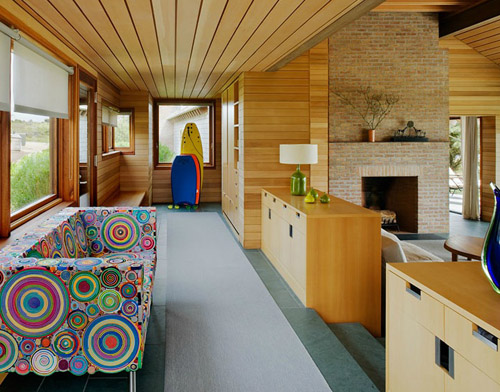
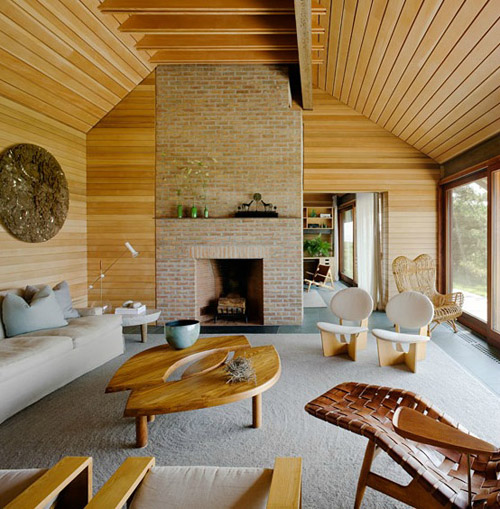
A pedigree of modern pieces; Arne Vodder chaise, Jean Royère armchairs, a Pierre Chapo low table and a Franco Albini rattan armchair. I love the fully enveloped cedar wood room with the exposed brick fireplace. Warm and welcoming.
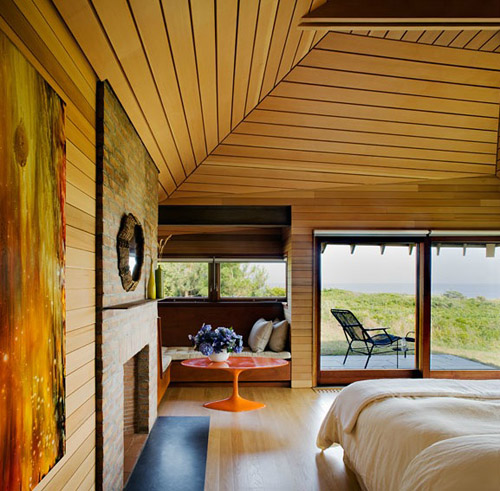
What could be better than a bright orange Saarinen Tulip table? The textures of the cedar wood ceiling and wall cladding paired with the brick, bluestone hearth and the woven shades is quiet and cocoon-like. Ruelland vases, and Jean Prouvé chaise.
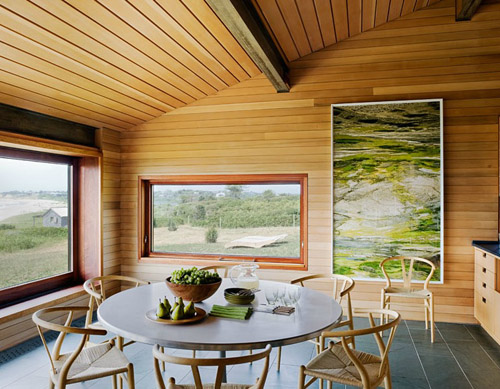
Cedar wood walls and ceiling and Hans Wegner Wishbone chairs and a Fabricius & Kastholm table. Amazing photograph by Noriko Furunishi.
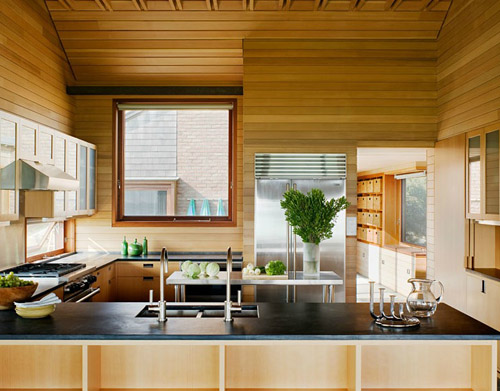
A casual kitchen with cedar cabinetry and bluestone countertops. Accessorized with Michelle Boyer candelabrum and green vases by Dani and Jacques Ruelland.
Photography by Michael Moran | AD March 2008
I have been obsessing over this house for a while now and cannot believe I have not posted about it yet…This brilliant 5300 sq. ft. barn transformation in Remsenburg, NY by d’apostrophe design headed up by Francis D’Haene, a belgian architect was created for one of the founders of the Le Pain Quotidian. They literally re-engineered the whole structure, knocking down interior walls and creating a perfectly balanced minimalist + rustic interior. Can I please live here?
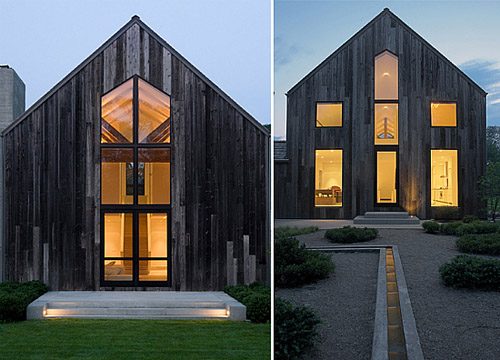
Cedar planks salvaged from a working barn. Double set of custom Dutch doors.
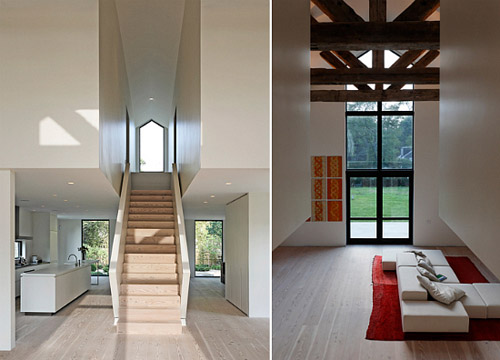
Ahhh, everything I <3…douglas fir floors, white lacquer kitchen, rustic ceiling beams, the extra wall sofa by Piero Lissoni and pops of color (red) in the vintage moroccan rug.
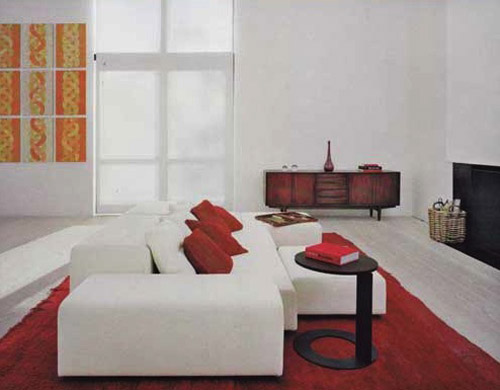
<3 <3 <3
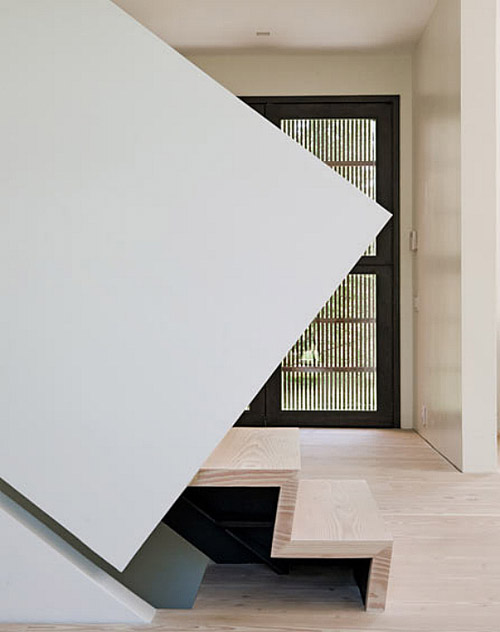
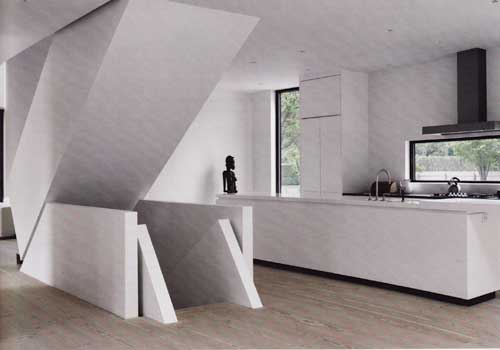
Custom cabinetry by Poliform. I happen to love the concept of linear windows behind cooktops/sinks like this.
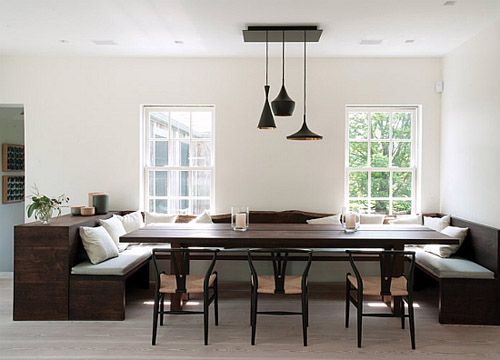
I love the idea of a big banquette around the dining table…very cozy. Tom Dixon beat pendants, Hans Wegner wishbone chairs.
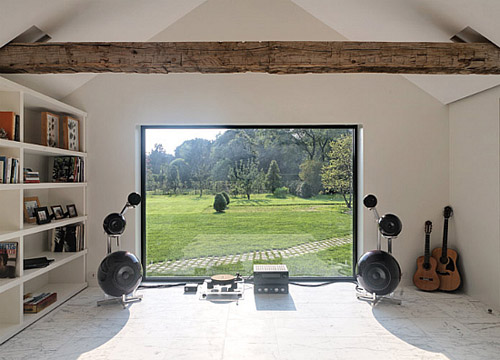
via
This is a yoga room! A-frame, rustic wood ceiling beam, minimal sleek walls, carrera marble floors and a big happy picture window. Sigh…
Gregory Holm Photography | Interior Design July 2010
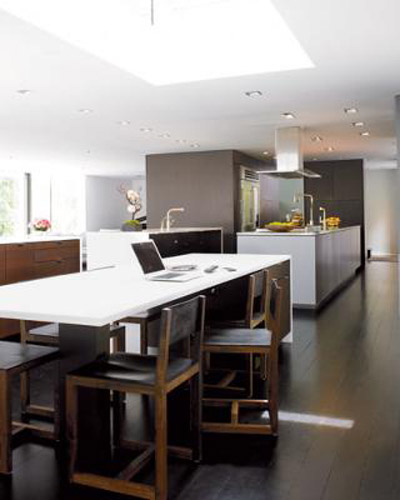
This gets me. BDDW stools. Acrylic counters. I seem to be very attracted to contrast lately. Here, dark floors, white counters and dark wood. Stainless steel counters on the back island.
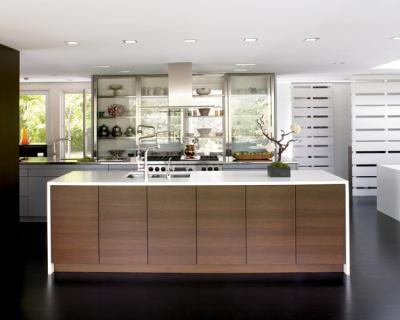
Waterfall detail…this is my fav.
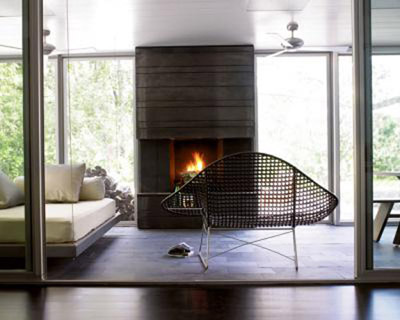
Ross Lovegroves Lovenet chair. Gorgeous fireplace.
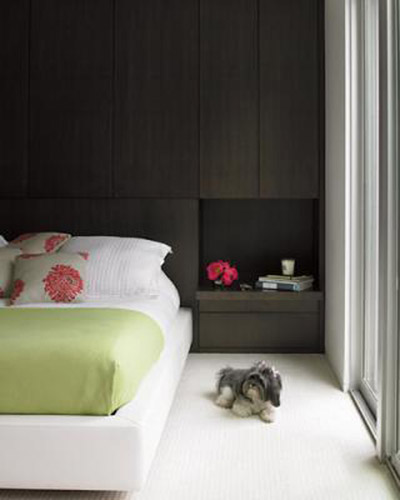
Great detail of the nightstand built into the wall of seamless wenge cabinets. Poltrona Frau bed.
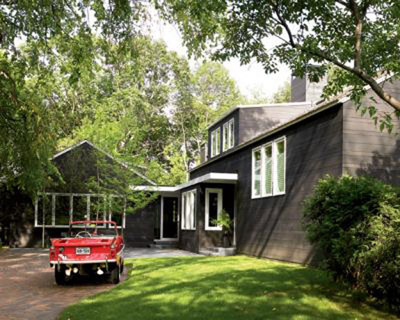
via
I stumbled across this incredible B&B in Belgium, Moka & Vanille, a restored farmhouse designed by the owner, Dorien Cooreman. This, I would say is quintessential Belgium country stye – understated yet luxurious.
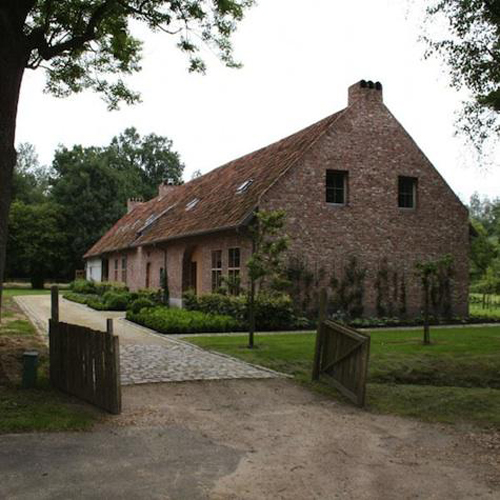
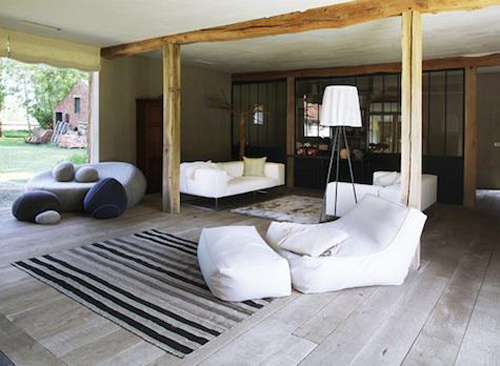
Earthy colors and untreated wood. Paola Lenti furniture.
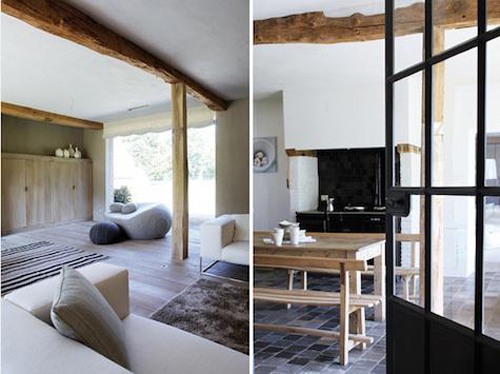
Love the mix of steel doors/windows with the rustic wood ceiling beams. Lime paint throughout the interiors.
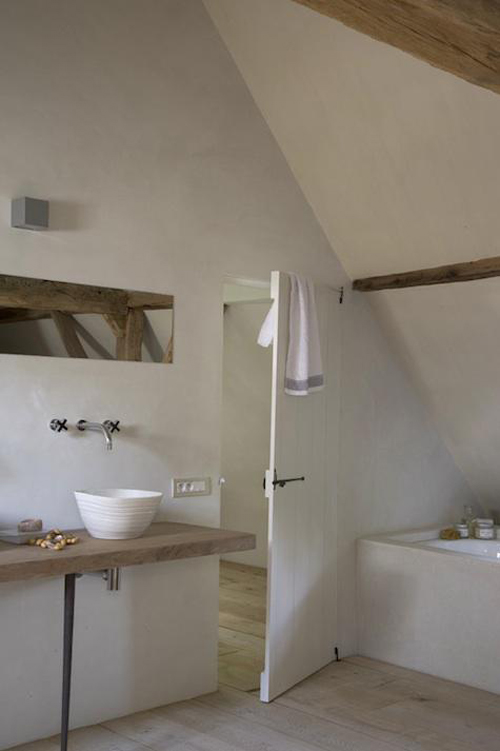
via
Gorgeous and simple farm door with eye-catching hardware. Notice the hand-thrown porcelain basin by Anja Meeusen contrasted with the modern faucet. Simply beautiful!
I never cease to be inspired by the elegant detailed spaces by TsAO McKOWN Architects. Not to mention incredible photography by Michael Moran…more on him later…
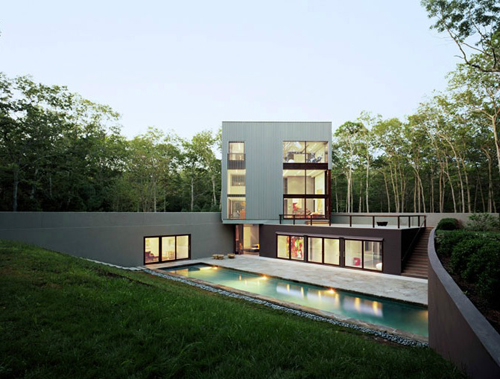
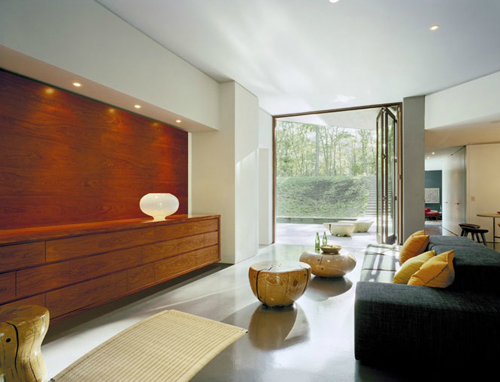
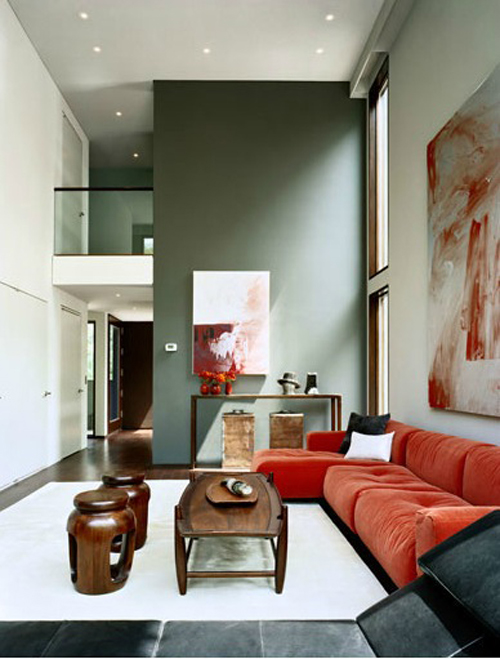
Alluring color palate…and that sofa is right up my alley.
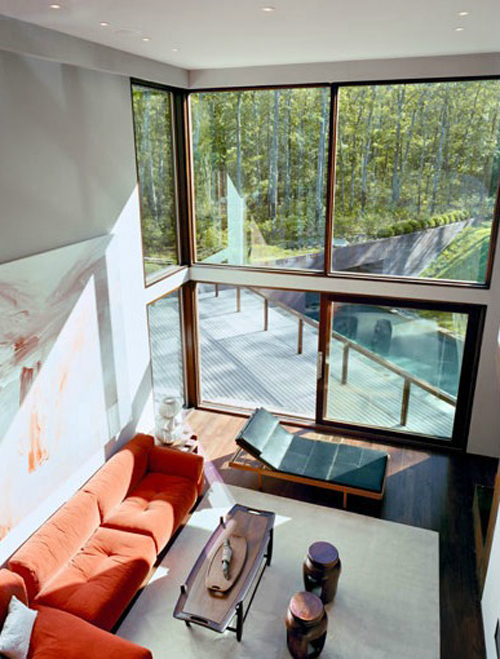
I spy a Bassam Fellows CB-41 daybed…love this piece.
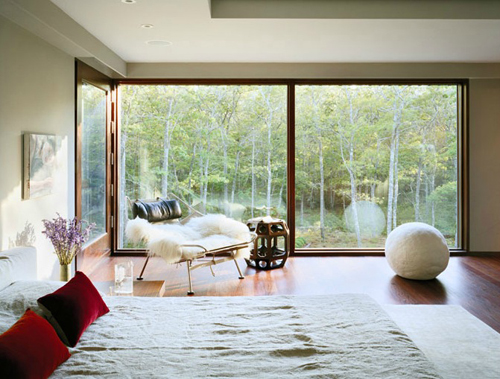
Simple.
TsAO McKOWN Architects | Photos by Michael Moran
I am pretty much obsessing over these floating walls! What an amazing reveal detail. And not to mention the glowing light from a nondescript location.
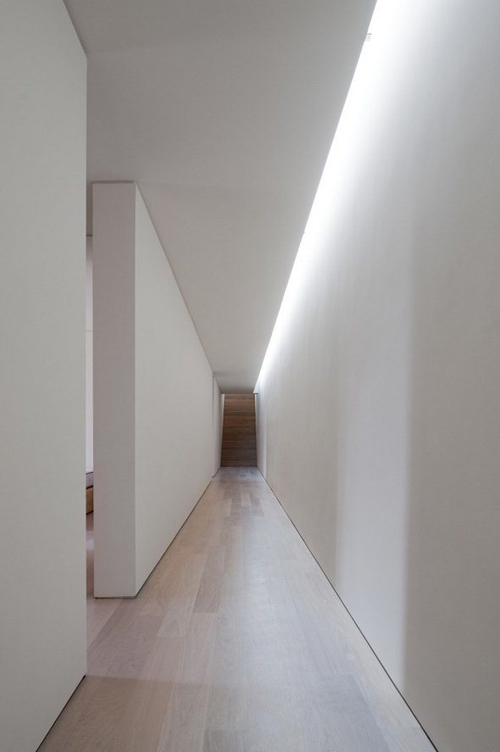
The rest of the house is pretty spectacular too…
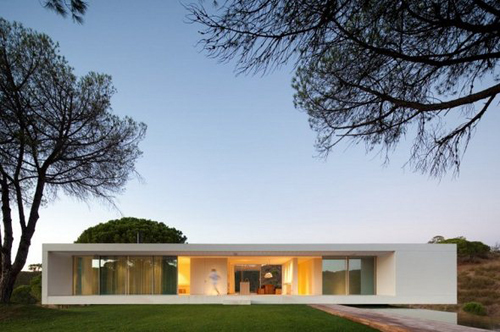
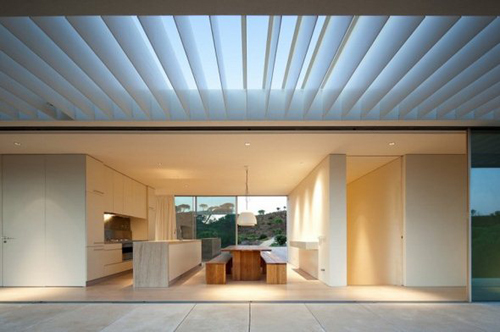
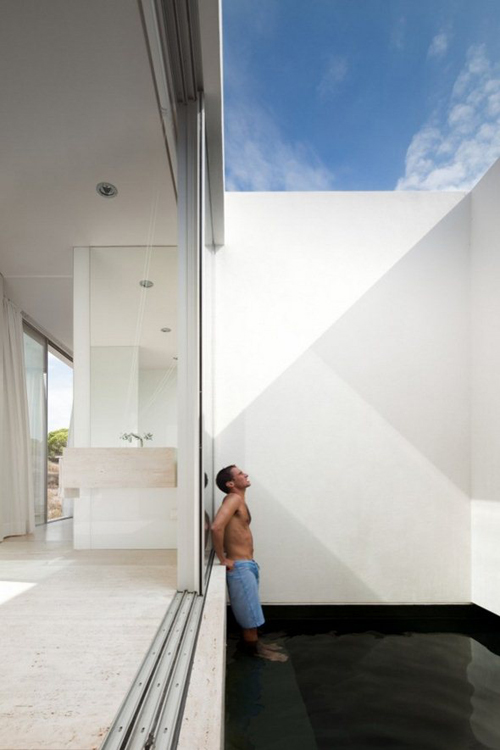
via
Bathe inside or outside in the wading pool?
Pedro Reis Arquitecto
Is it the weekend yet? It has been a long week and I think I will go here this weekend, Hotel Aire de Bardenas…join me!
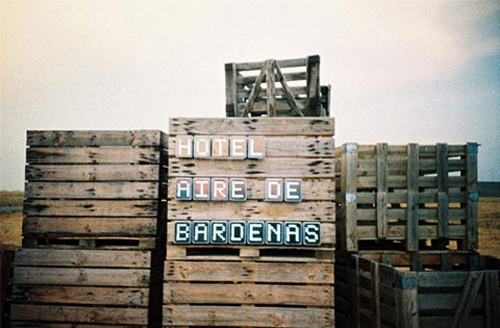
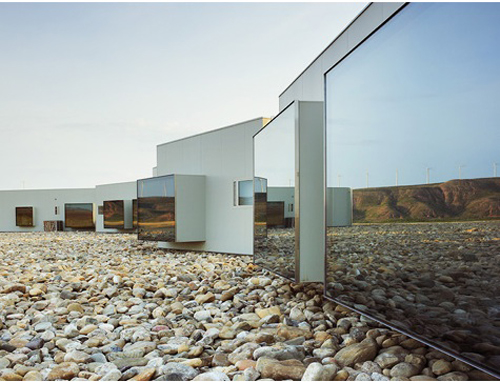
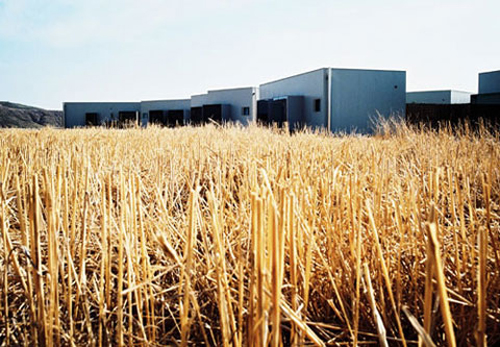
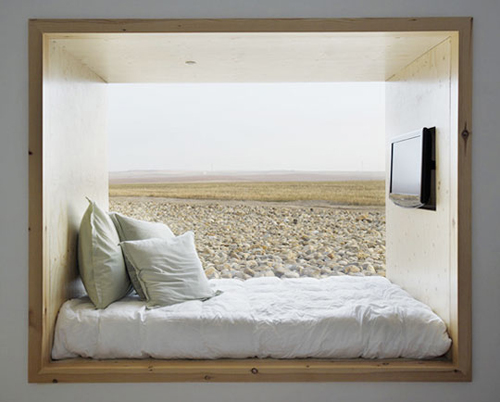
This might be my special place…a perfect little window seat nook.
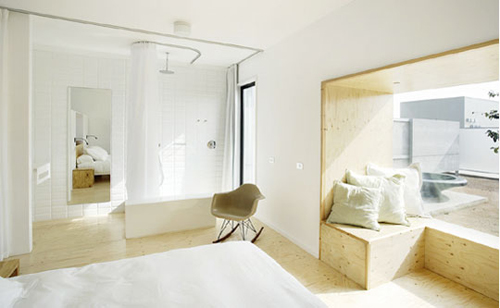
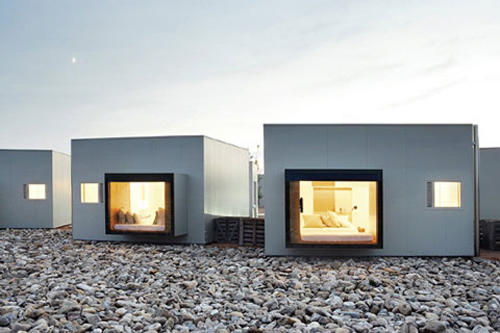
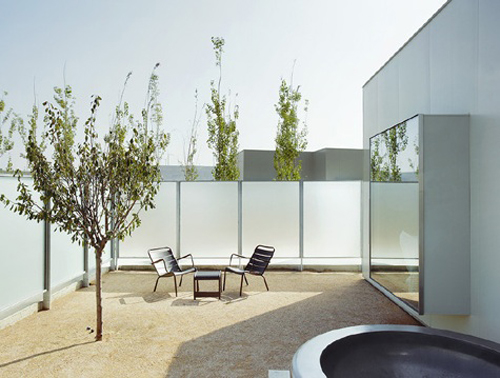
via
Designed by Barcelona architects Emiliano Lopez and Mónica Rivera | Photos by José Hevia
|
|


























