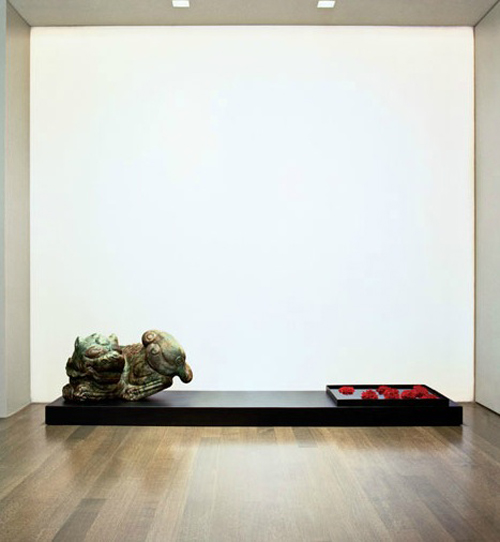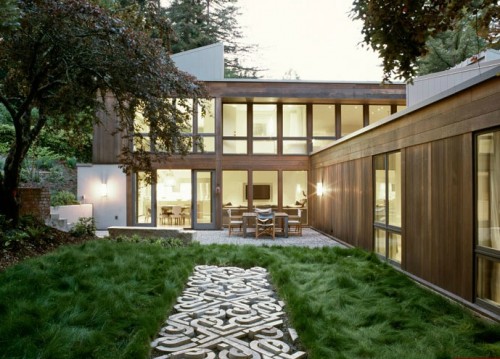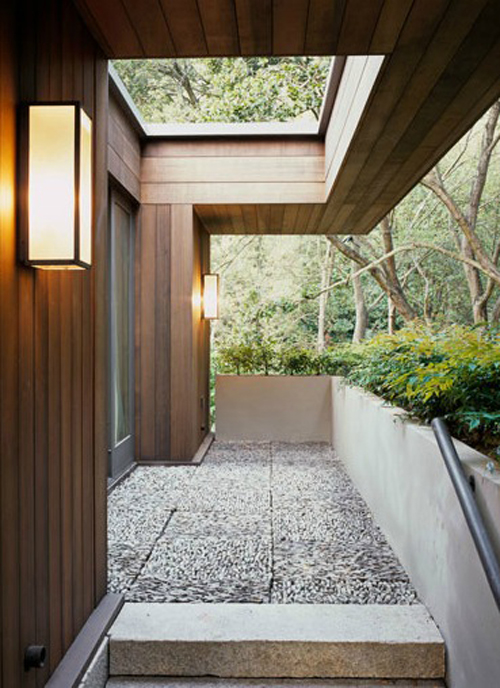|
|
|
|
|
I have been obsessing over this house for a while now and cannot believe I have not posted about it yet…This brilliant 5300 sq. ft. barn transformation in Remsenburg, NY by d’apostrophe design headed up by Francis D’Haene, a belgian architect was created for one of the founders of the Le Pain Quotidian. They literally re-engineered the whole structure, knocking down interior walls and creating a perfectly balanced minimalist + rustic interior. Can I please live here?
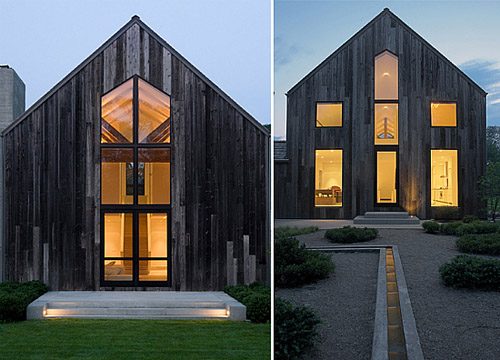
Cedar planks salvaged from a working barn. Double set of custom Dutch doors.
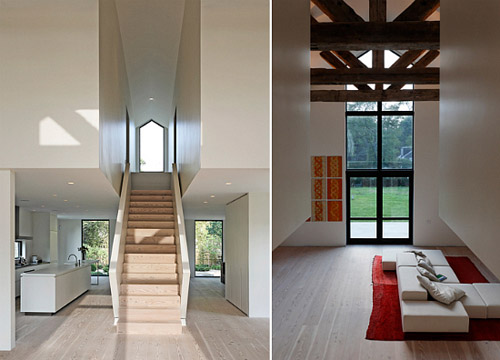
Ahhh, everything I <3…douglas fir floors, white lacquer kitchen, rustic ceiling beams, the extra wall sofa by Piero Lissoni and pops of color (red) in the vintage moroccan rug.
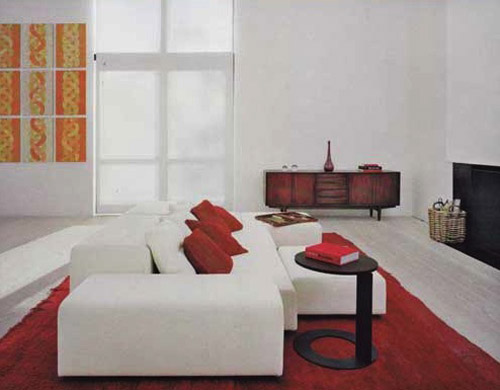
<3 <3 <3
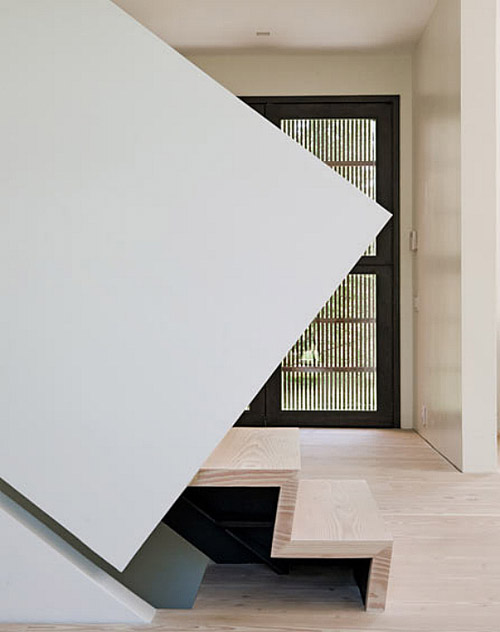
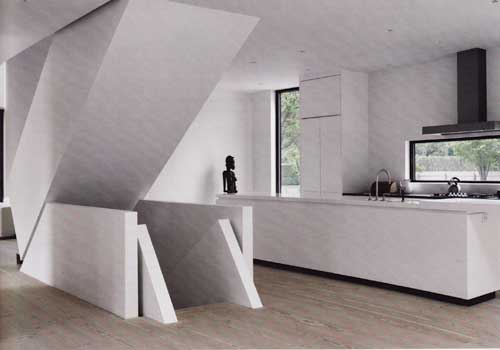
Custom cabinetry by Poliform. I happen to love the concept of linear windows behind cooktops/sinks like this.
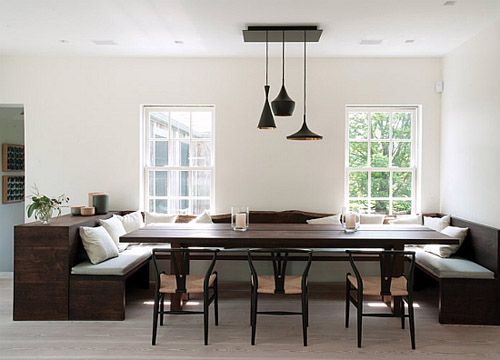
I love the idea of a big banquette around the dining table…very cozy. Tom Dixon beat pendants, Hans Wegner wishbone chairs.
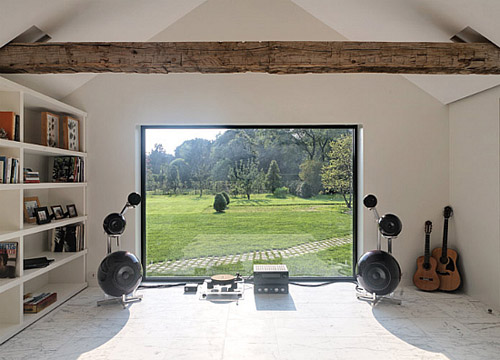
via
This is a yoga room! A-frame, rustic wood ceiling beam, minimal sleek walls, carrera marble floors and a big happy picture window. Sigh…
Gregory Holm Photography | Interior Design July 2010
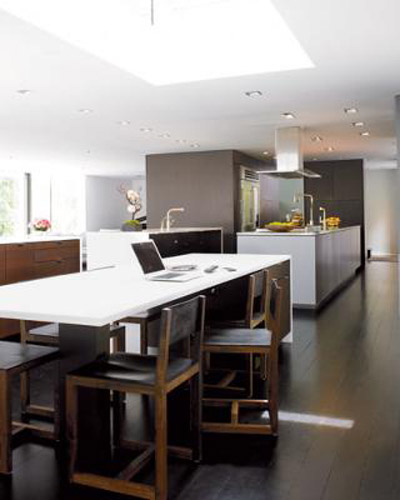
This gets me. BDDW stools. Acrylic counters. I seem to be very attracted to contrast lately. Here, dark floors, white counters and dark wood. Stainless steel counters on the back island.
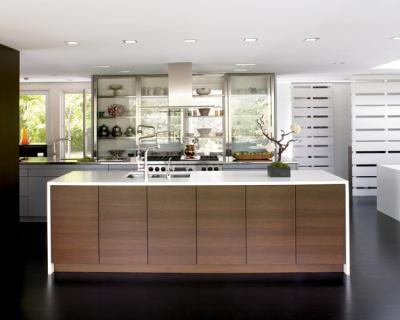
Waterfall detail…this is my fav.
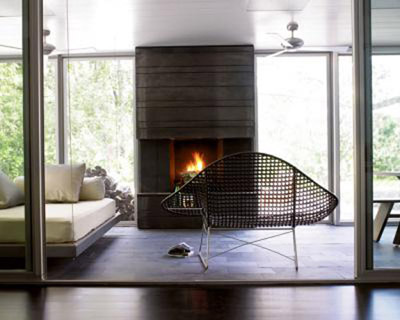
Ross Lovegroves Lovenet chair. Gorgeous fireplace.
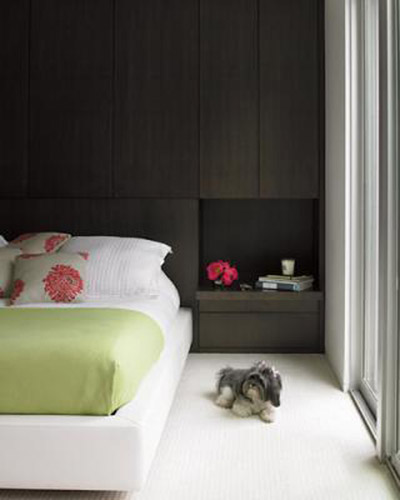
Great detail of the nightstand built into the wall of seamless wenge cabinets. Poltrona Frau bed.
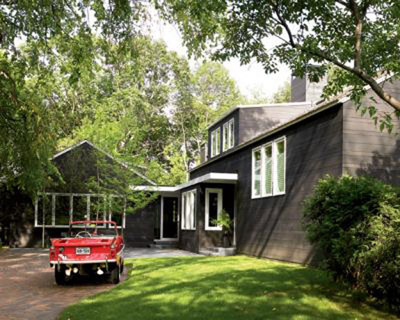
via
I am loving the lines and unity of this apartment.
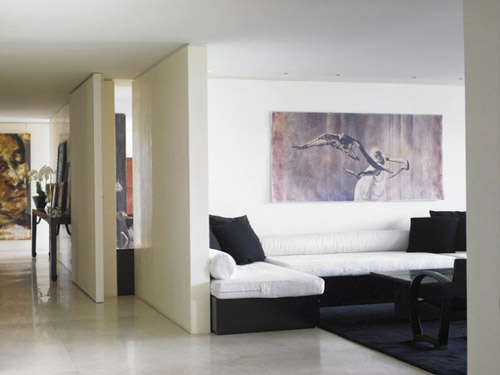
Black + white
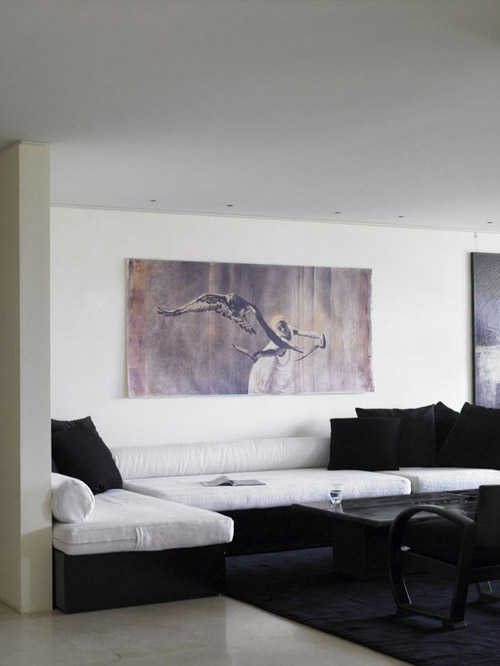
This is perfection. All the elements align, nothing to add, nothing to take away. Sexy black pillows and rug.
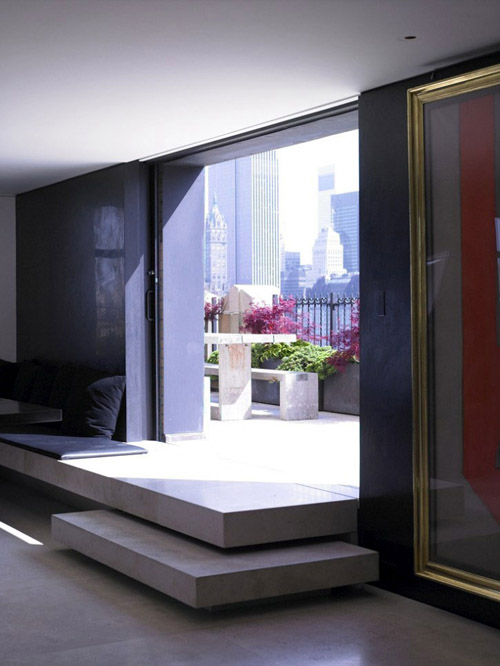
Floating platform steps! My fav!
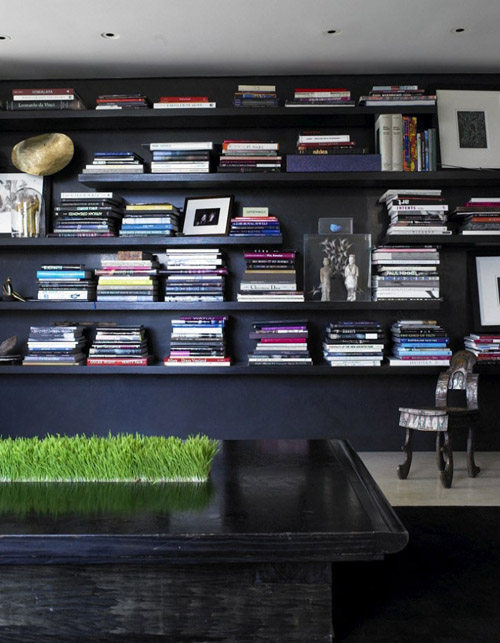
The black wall and shelving really make the books jump off the wall…loving this pop(!) of green in the table, it is just enough of wow.
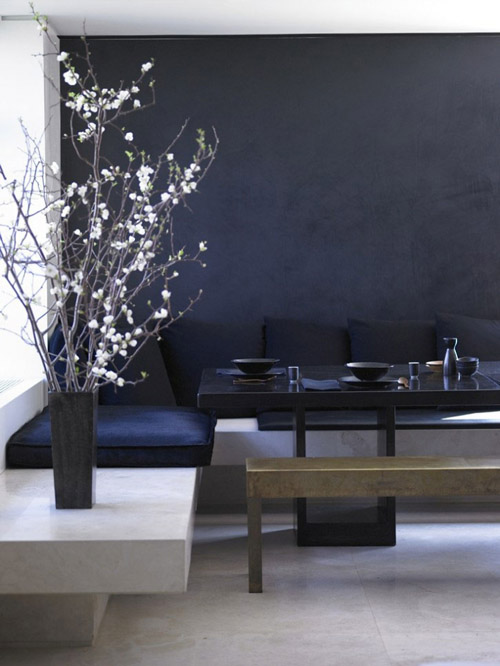
Sexy sexy. The forms create such a dynamic space even with just black and white.
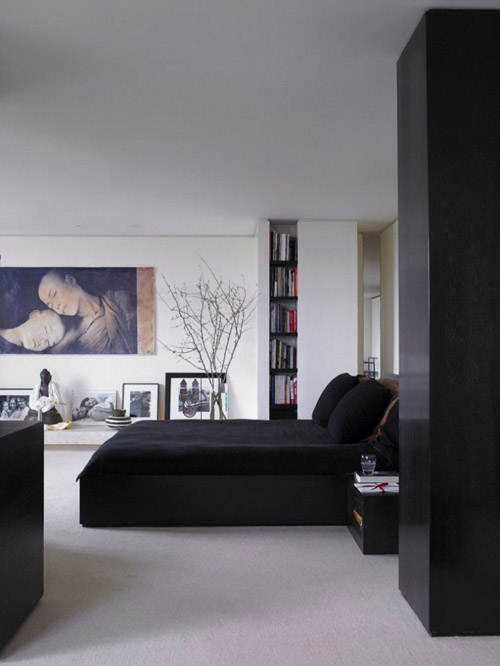
Vertical niche of books+horizontal floating stone plane…I cannot get enough!
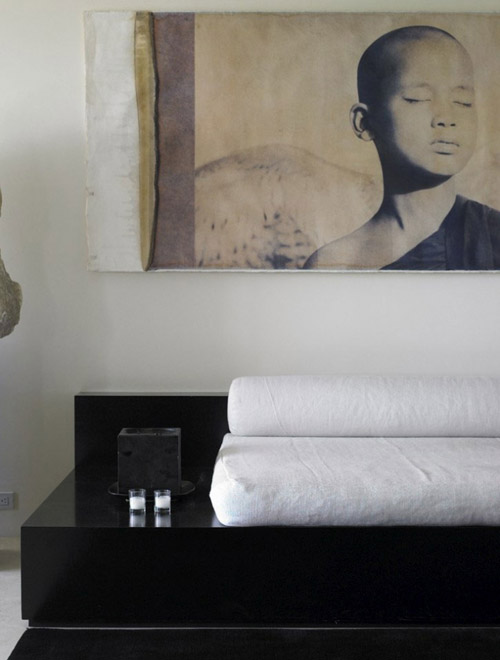
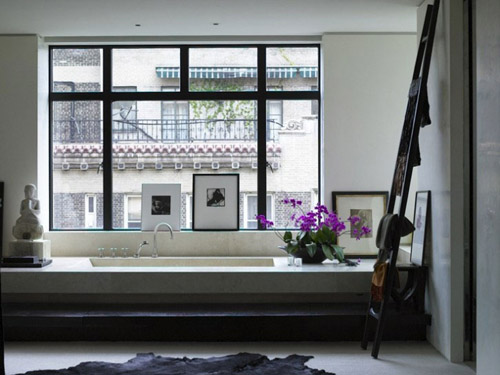
Meticulous placement of the art frames. I think I need a ladder in the bathroom like this.
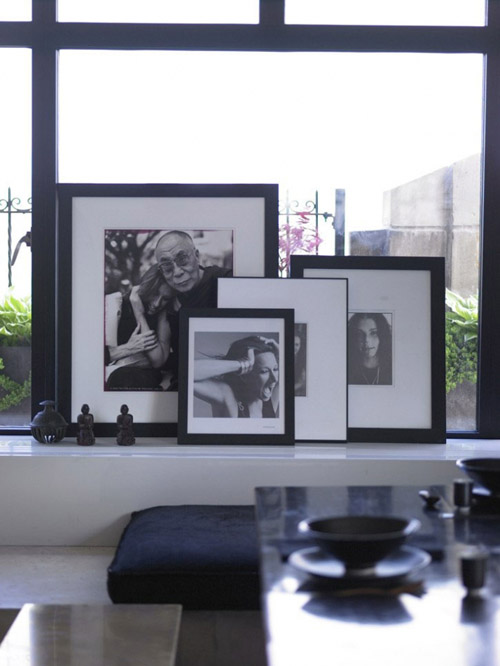
(via)
all images via
Elegant arrangement of photography frames on a ledge. The whole space feels like a deep breath.
Richard Powers Photographer

via
A bit of green vine/tree inspiration for Monday. Inspires me to no end.
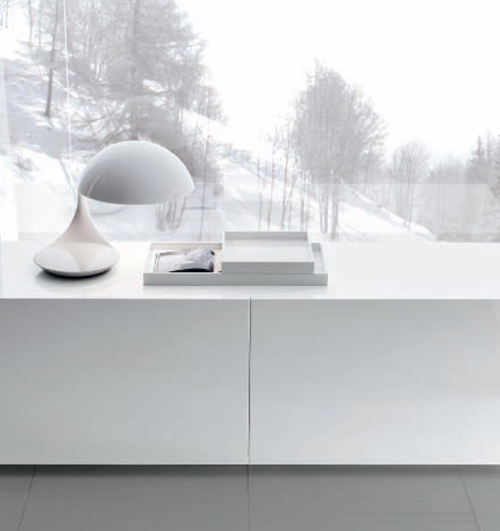
I am obsessing over this lamp, the iconic Cobra lamp designed by Elio Martinelli.
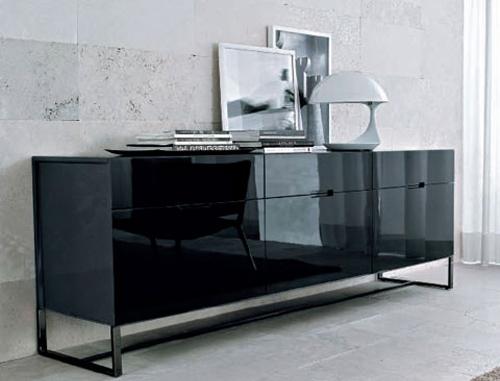
via
The new issue of Elle Decor has a beautifully curated city loft by Steven Volpe.
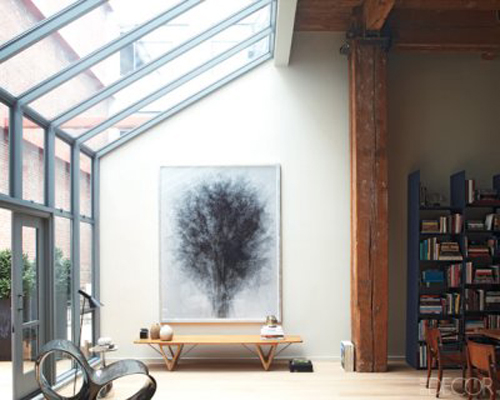
Solarium windows to die for.
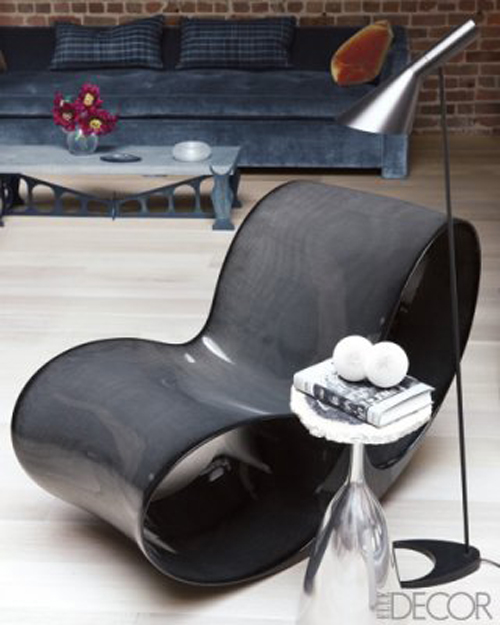
Arne Jacobsen floor lamp, Ron Arad’s Oh-Void chair, aluminum-and-marble table by Philippe Hiquily.
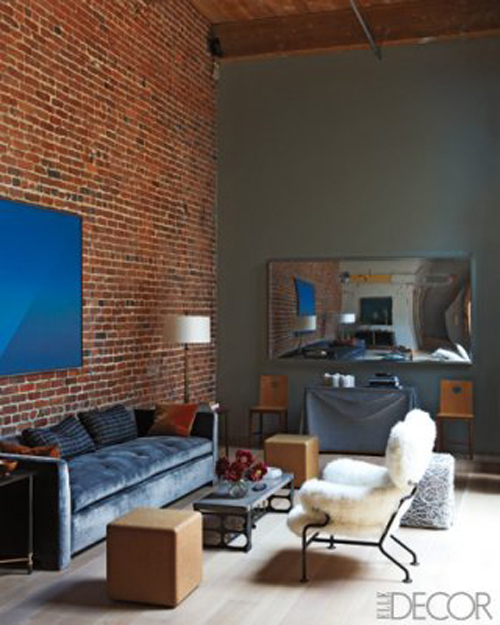
Kind of getting addicted to these colors…midnight blue + rust. Mongolian lambskin chair is by Franco Albini. Exposed brick.
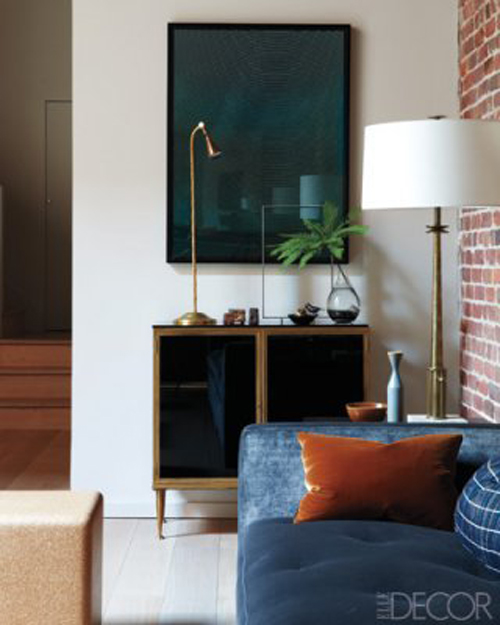
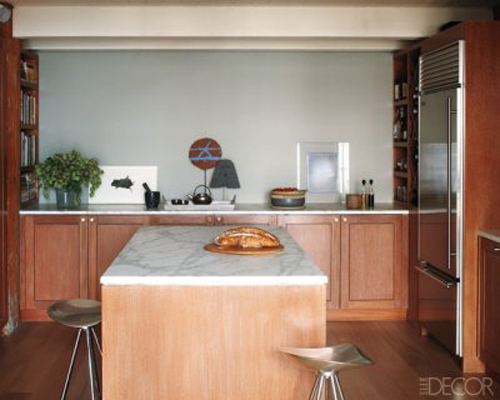
Bleached mahogany kitchen cabinetry. Calacatta d’Oro marble counters, Franke fittings.
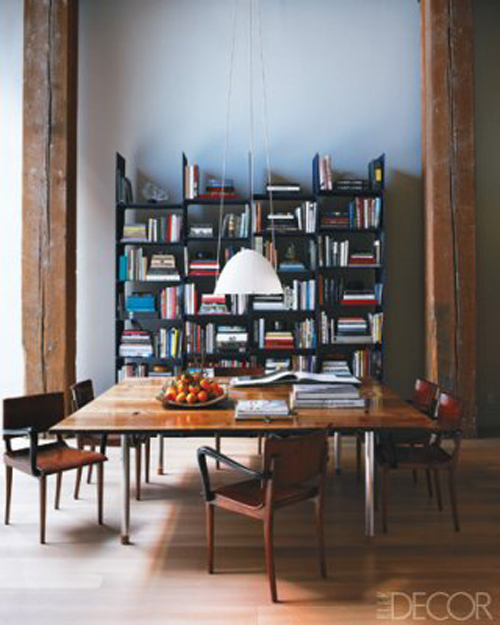
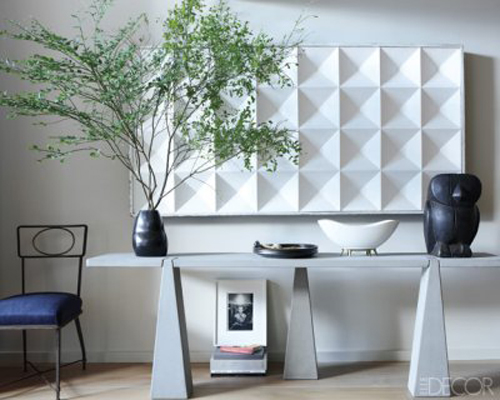
A bit of greenery goes a long way.
Steven Volpe | Elle Decor September 2011 | Photographer: William Abranowicz
I stumbled across this incredible B&B in Belgium, Moka & Vanille, a restored farmhouse designed by the owner, Dorien Cooreman. This, I would say is quintessential Belgium country stye – understated yet luxurious.
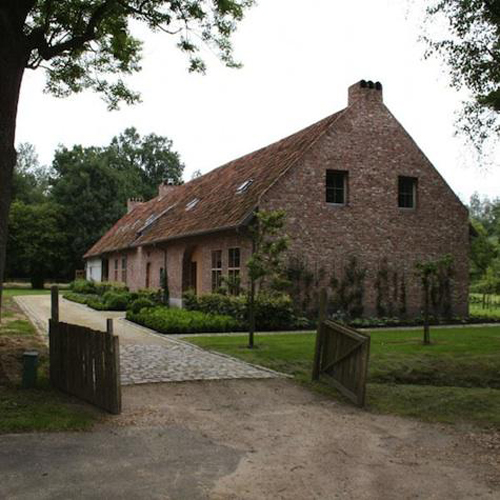
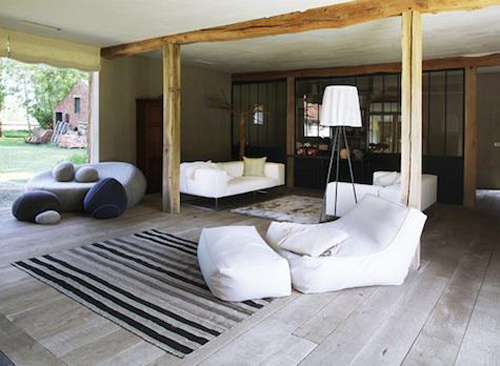
Earthy colors and untreated wood. Paola Lenti furniture.
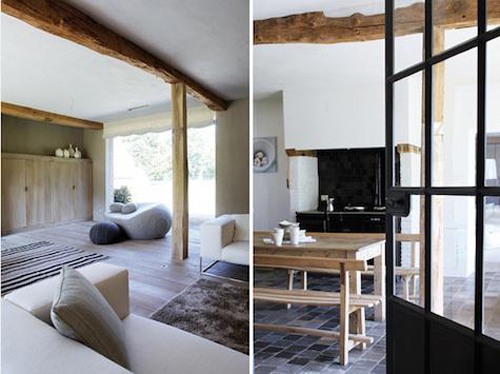
Love the mix of steel doors/windows with the rustic wood ceiling beams. Lime paint throughout the interiors.
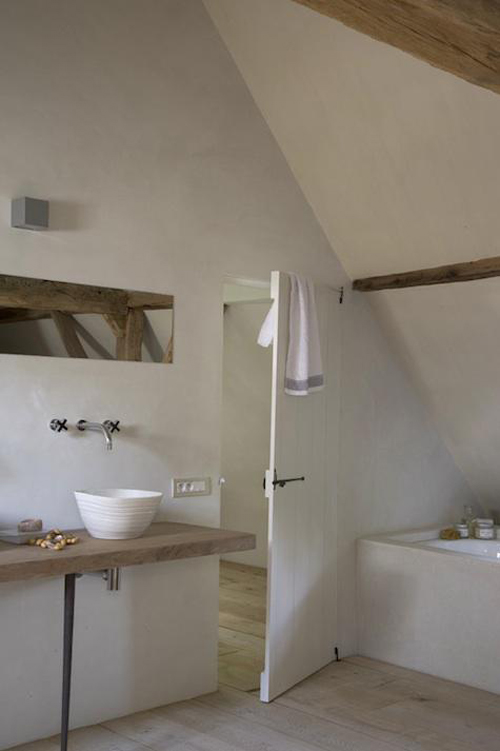
via
Gorgeous and simple farm door with eye-catching hardware. Notice the hand-thrown porcelain basin by Anja Meeusen contrasted with the modern faucet. Simply beautiful!
I have been so inspired by TsAO McKOWN’s work today that I cannot resist sharing a few more images. Enjoy!
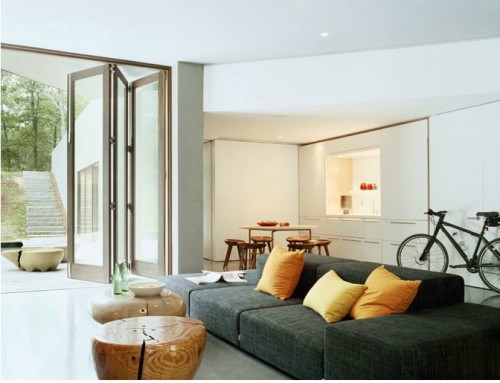
This white lacquer kitchen looks minimal and simply blends into the wall…LOVE!
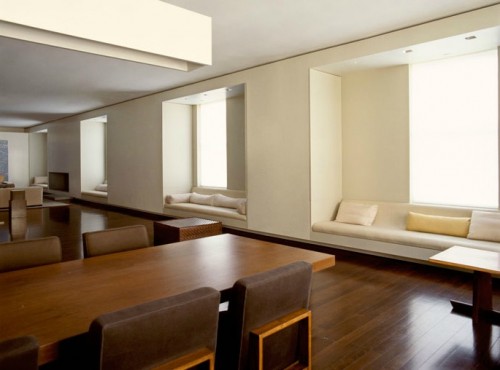
I have a thing for thin contemporary boxed window cushions! They add a continuity to the large space and a softness.
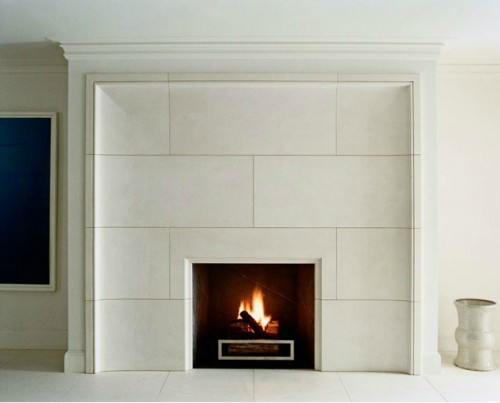
Classic yet modern.
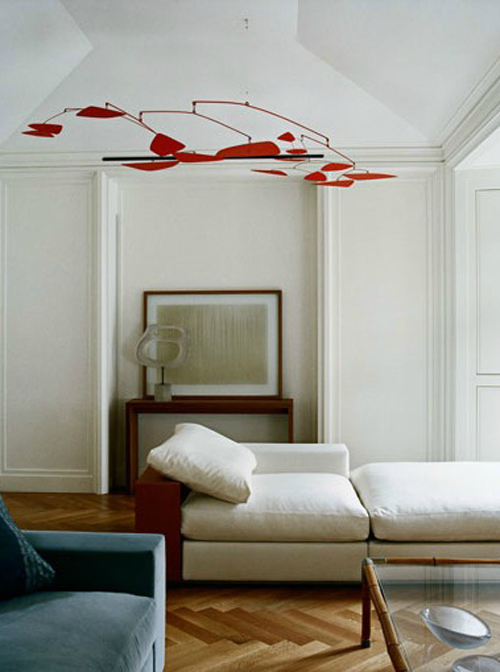
One of my fav sofa’s, the groundpiece by Flexform
TsAO McKOWN
I never cease to be inspired by the elegant detailed spaces by TsAO McKOWN Architects. Not to mention incredible photography by Michael Moran…more on him later…
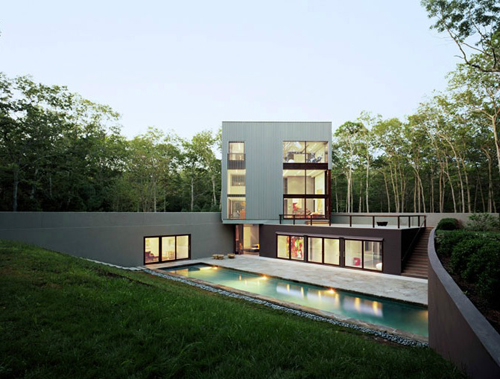
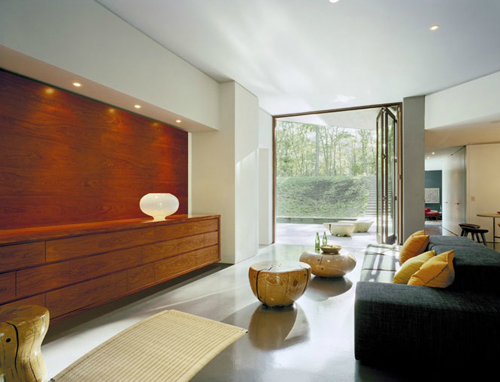
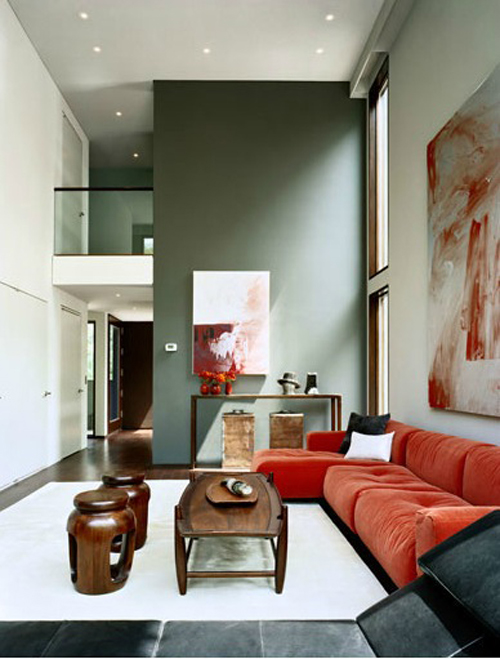
Alluring color palate…and that sofa is right up my alley.
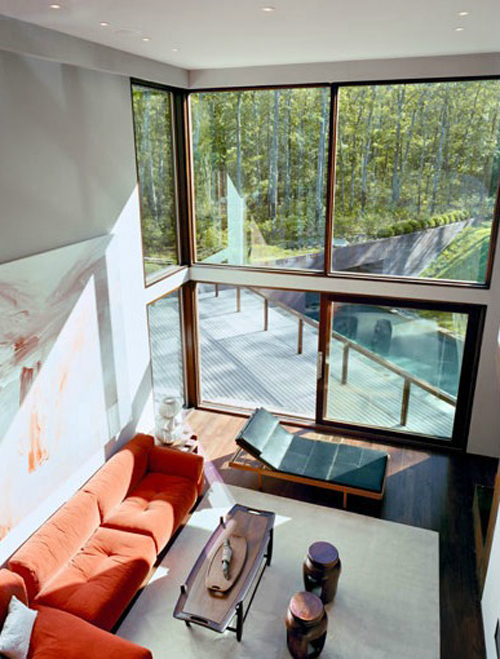
I spy a Bassam Fellows CB-41 daybed…love this piece.
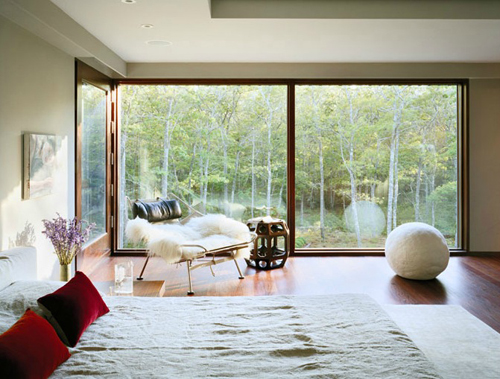
Simple.
TsAO McKOWN Architects | Photos by Michael Moran

|
|






















