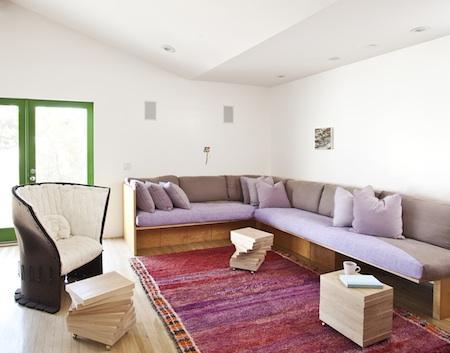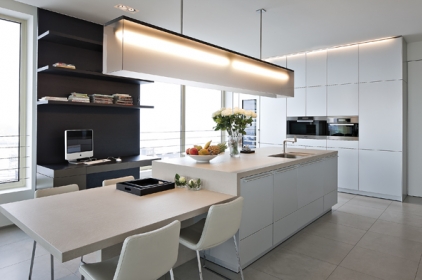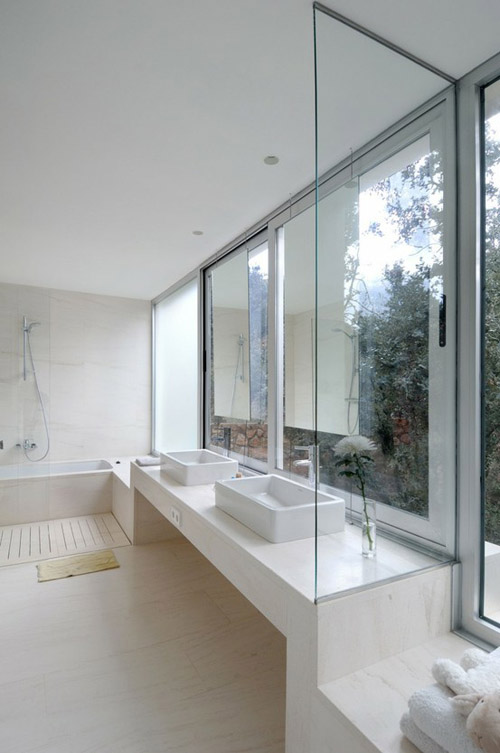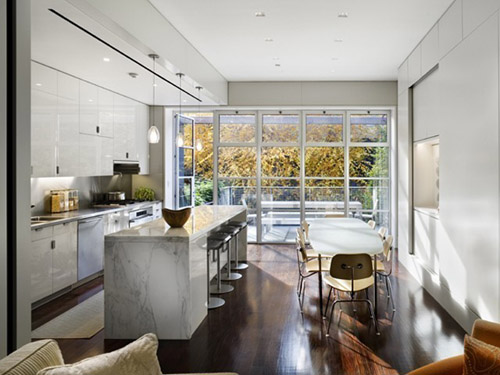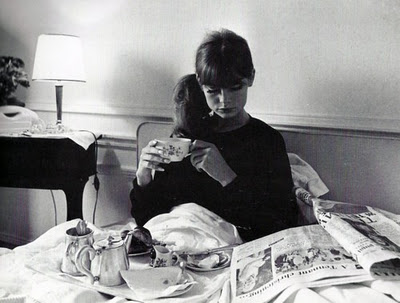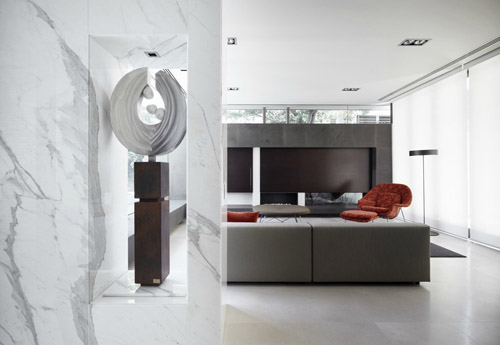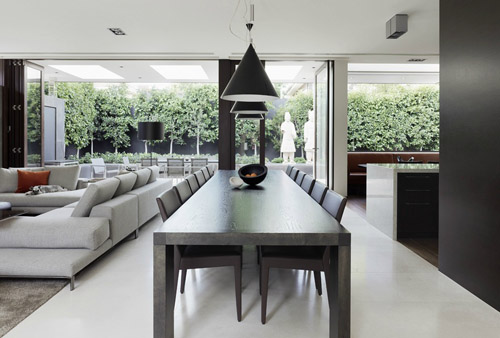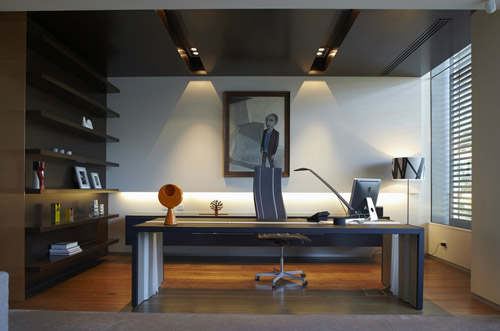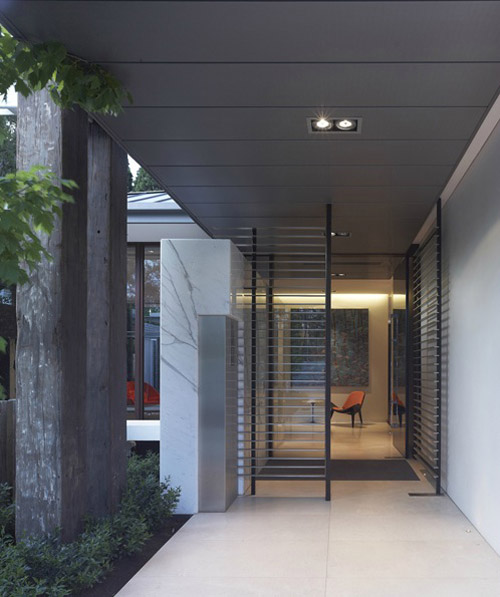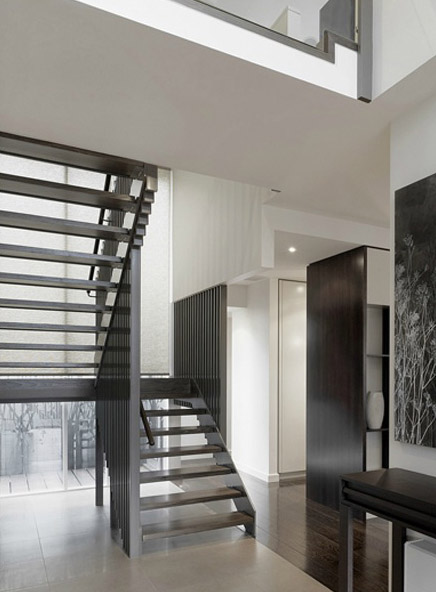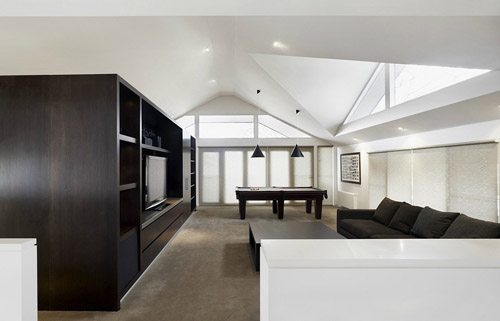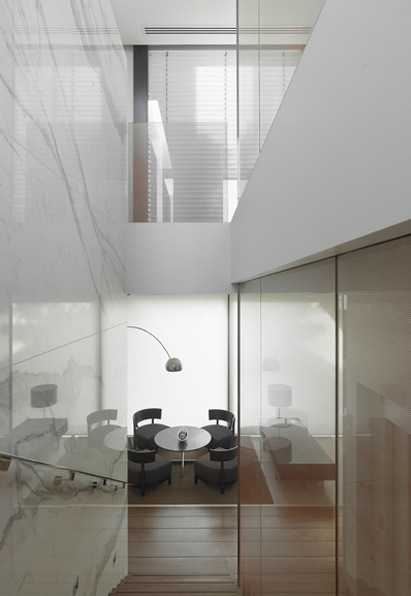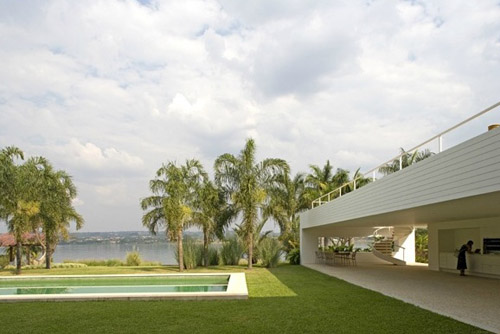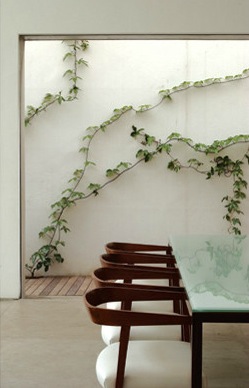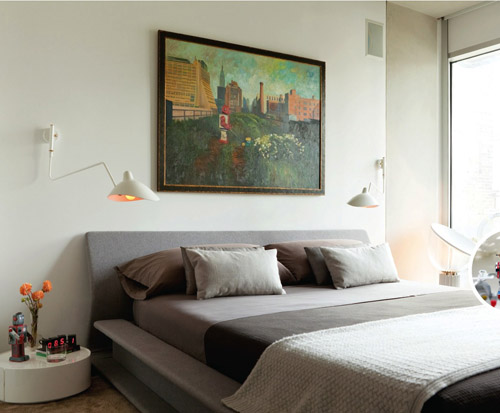Unbelievable as it is, this is an ikea kitchen by the brilliant architect Chris Greenawalt from Bunker Workshop!
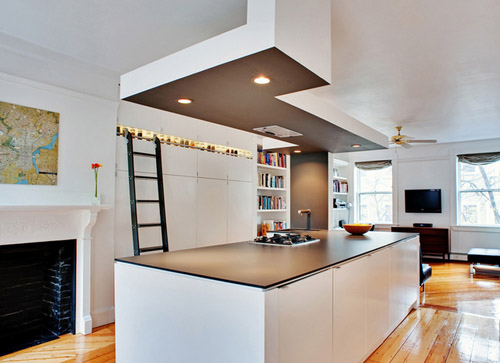
The far two cabinets rest on casters and slide out from under the countertop to create a bar area. A De’Longhi freezer is cleverly integrated into the island (hidden behind a panel) and cabinets fill in the rest of the length. Trespa Virtuon countertop surface. The space feels open yet defined.
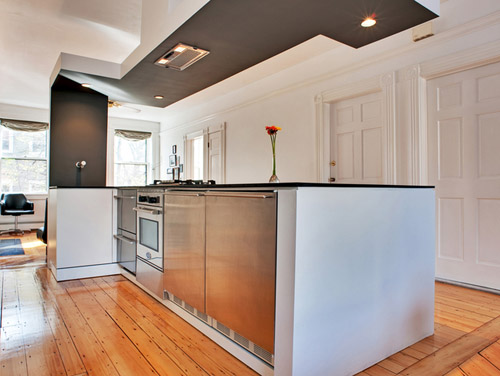
Two Fisher Paykel dish drawers as well as a 24-inch gas oven and cooktop and two under-counter fridges by De’Longhi all compacted into the island. The canopy that defines the kitchen area also houses a Broan hood for the cooktop.
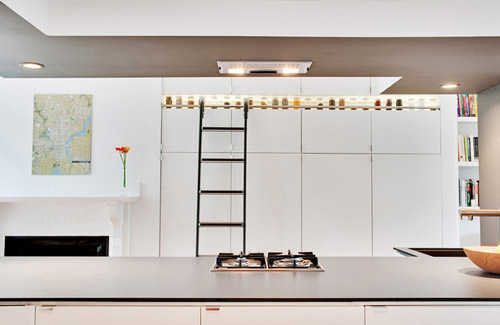
A Putnan rolling library ladder purchased at Restoration Resources, allows access to the spices and upper cabinets.
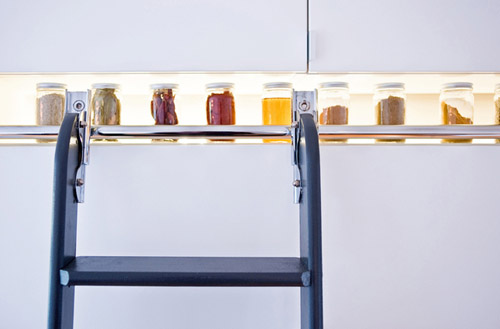
I love this detail.
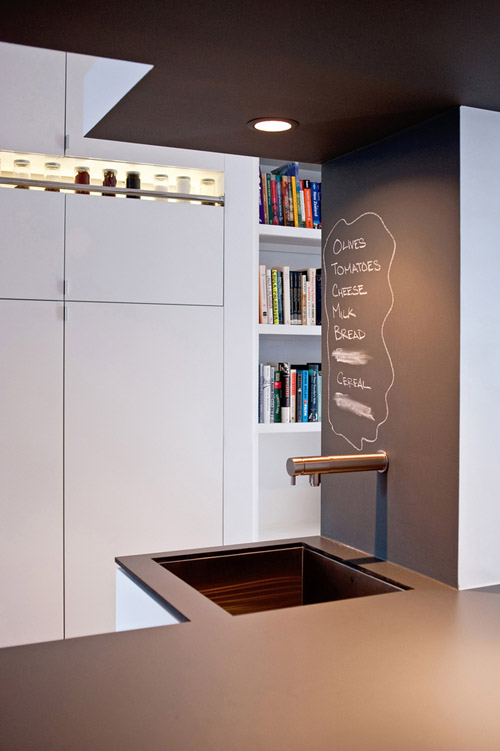
Vigo Industries sink and Cifial faucet. Rust-Oleum chalkboard paint.
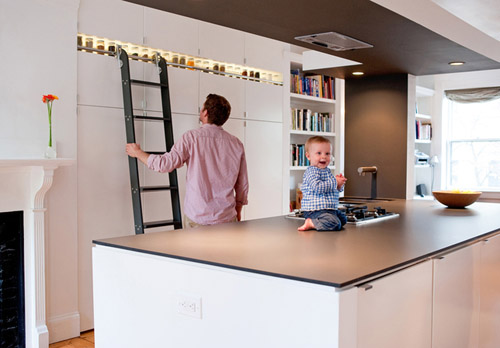
via
Photos by Kate McElwee.
